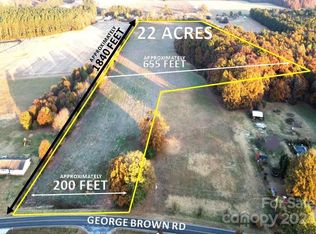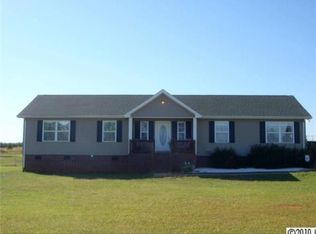Closed
$241,500
1590 George Brown Rd, Crouse, NC 28033
3beds
2,536sqft
Manufactured Home
Built in 2001
1.33 Acres Lot
$239,900 Zestimate®
$95/sqft
$1,661 Estimated rent
Home value
$239,900
$216,000 - $266,000
$1,661/mo
Zestimate® history
Loading...
Owner options
Explore your selling options
What's special
Discover this spacious home offering both comfort and functionality, set on a generously sized lot with expansive front & back yards. The fenced backyard provides privacy and versatility, perfect for outdoor activities. Inside, you'll find 3 bedrooms, 2 baths, and a versatile bonus room, along with a Primary Bedroom featuring a private side room currently used as an office. Enjoy cozy evenings in the Family Room with a fireplace, relax in the sun-filled sunroom, or entertain guests on the comfortable back deck. The Primary & 2nd bedrooms have large walk-in closets. Outside, you'll appreciate the carport with shed behind, a shed in the backyard, & a pump house. For outdoor enthusiasts, this property is wired for a pool pump, with a leveled area ready for your summer pool installation. There’s even a built-in grill for effortless outdoor entertaining. This home offers an incredible amount of space at an unbeatable value. Don’t miss the chance to make it your own—schedule a showing today
Zillow last checked: 8 hours ago
Listing updated: March 04, 2025 at 12:35pm
Listing Provided by:
Randy Justice randy.justice@exprealty.com,
EXP Realty LLC Mooresville
Bought with:
Diane Dick
Apple Realty of Lincolnton
Source: Canopy MLS as distributed by MLS GRID,MLS#: 4214012
Facts & features
Interior
Bedrooms & bathrooms
- Bedrooms: 3
- Bathrooms: 2
- Full bathrooms: 2
- Main level bedrooms: 3
Primary bedroom
- Features: Ceiling Fan(s)
- Level: Main
- Area: 226.38 Square Feet
- Dimensions: 13' 7" X 16' 8"
Bedroom s
- Level: Main
- Area: 219.81 Square Feet
- Dimensions: 16' 1" X 13' 8"
Bedroom s
- Level: Main
- Area: 156.11 Square Feet
- Dimensions: 11' 5" X 13' 8"
Bathroom full
- Level: Main
- Area: 115.36 Square Feet
- Dimensions: 12' 7" X 9' 2"
Bathroom full
- Level: Main
- Area: 49.16 Square Feet
- Dimensions: 5' 8" X 8' 8"
Bonus room
- Level: Main
- Area: 164.29 Square Feet
- Dimensions: 14' 6" X 11' 4"
Family room
- Level: Main
- Area: 409.37 Square Feet
- Dimensions: 21' 1" X 19' 5"
Kitchen
- Features: Ceiling Fan(s)
- Level: Main
- Area: 306.25 Square Feet
- Dimensions: 12' 3" X 25' 0"
Laundry
- Level: Main
- Area: 61.93 Square Feet
- Dimensions: 8' 2" X 7' 7"
Living room
- Features: Ceiling Fan(s)
- Level: Main
- Area: 343.57 Square Feet
- Dimensions: 14' 8" X 23' 5"
Office
- Level: Main
- Area: 129.01 Square Feet
- Dimensions: 13' 7" X 9' 6"
Sunroom
- Level: Main
- Area: 341.73 Square Feet
- Dimensions: 12' 2" X 28' 1"
Heating
- Heat Pump
Cooling
- Heat Pump
Appliances
- Included: Dishwasher
- Laundry: Laundry Room
Features
- Kitchen Island, Pantry, Walk-In Closet(s), Walk-In Pantry
- Flooring: Laminate, Tile, Vinyl
- Windows: Insulated Windows
- Has basement: No
- Fireplace features: Family Room
Interior area
- Total structure area: 2,536
- Total interior livable area: 2,536 sqft
- Finished area above ground: 2,536
- Finished area below ground: 0
Property
Parking
- Total spaces: 1
- Parking features: Detached Carport, Driveway
- Carport spaces: 1
- Has uncovered spaces: Yes
Features
- Levels: One
- Stories: 1
- Patio & porch: Covered, Deck, Enclosed, Front Porch, Screened
- Fencing: Back Yard,Fenced,Partial
Lot
- Size: 1.33 Acres
- Dimensions: 230 x 403 x 54 x 419
- Features: Orchard(s), Level
Details
- Parcel number: 78519
- Zoning: R-T
- Special conditions: Standard
Construction
Type & style
- Home type: MobileManufactured
- Architectural style: Ranch
- Property subtype: Manufactured Home
Materials
- Stone, Vinyl
- Foundation: Crawl Space
- Roof: Metal
Condition
- New construction: No
- Year built: 2001
Utilities & green energy
- Sewer: Septic Installed
- Water: Well
- Utilities for property: Cable Connected
Community & neighborhood
Location
- Region: Crouse
- Subdivision: None
Other
Other facts
- Listing terms: Cash,Conventional,FHA,VA Loan
- Road surface type: Concrete, Paved
Price history
| Date | Event | Price |
|---|---|---|
| 3/4/2025 | Sold | $241,500-3.4%$95/sqft |
Source: | ||
| 1/18/2025 | Pending sale | $250,000$99/sqft |
Source: | ||
| 1/16/2025 | Listed for sale | $250,000+16.3%$99/sqft |
Source: | ||
| 2/21/2023 | Listing removed | -- |
Source: | ||
| 10/26/2022 | Pending sale | $215,000+4.9%$85/sqft |
Source: | ||
Public tax history
| Year | Property taxes | Tax assessment |
|---|---|---|
| 2025 | $1,527 +1.3% | $218,672 |
| 2024 | $1,507 | $218,672 |
| 2023 | $1,507 +32.1% | $218,672 +60.8% |
Find assessor info on the county website
Neighborhood: 28033
Nearby schools
GreatSchools rating
- 6/10Norris S Childers ElGrades: PK-5Distance: 2.7 mi
- 4/10West Lincoln MiddleGrades: 6-8Distance: 4.8 mi
- 5/10West Lincoln HighGrades: 9-12Distance: 4.9 mi
Schools provided by the listing agent
- Elementary: Norris S Childers
- Middle: West Lincoln
- High: West Lincoln
Source: Canopy MLS as distributed by MLS GRID. This data may not be complete. We recommend contacting the local school district to confirm school assignments for this home.
Get a cash offer in 3 minutes
Find out how much your home could sell for in as little as 3 minutes with a no-obligation cash offer.
Estimated market value
$239,900
Get a cash offer in 3 minutes
Find out how much your home could sell for in as little as 3 minutes with a no-obligation cash offer.
Estimated market value
$239,900

