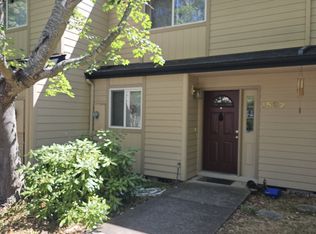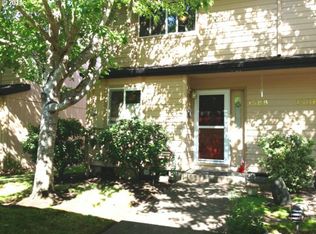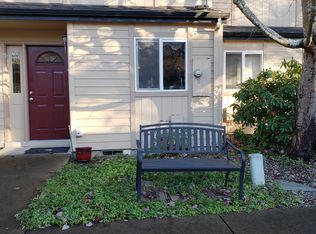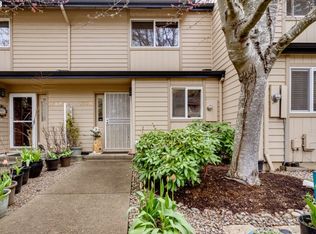Move in ready townhouse in central South West Eugene. This end unit is located in a peaceful oasis w/ beautiful landscaping & a summer swimming pool. Two bedroom townhouse has a kitchen w/ upgrades, newer appliances and laminate flooring. It flows into the dining area, living room and a patio with an association maintained lawn and privacy fencing. There is a combo utility room with a 1/2 bath and newer washer & Dryer on main floor.
This property is off market, which means it's not currently listed for sale or rent on Zillow. This may be different from what's available on other websites or public sources.




