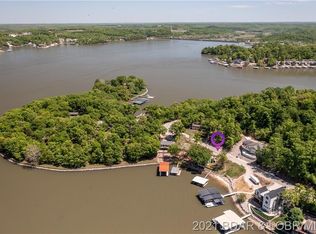Completely custom built home with a million-dollar view! This property features 4200 sq feet with 6 bedrooms, 4 full bathrooms, 4 car attached garage, two living areas, vaulted ceilings with crown molding, tray ceilings & a fireplace in the main floor master suite & a 2nd master suite on the lower level. The kitchen is built to entertain with custom cabinets, granite countertops, glass tile backsplash & ample seating areas. The lower level features a large family room and another complete 2nd kitchen. The property subdivision has a lakefront lot access directly in front of the home for swimming, fishing, kayaking with the future potential dock access and a marina nearby. The sellers are giving a 10k credit for flooring allowance!
This property is off market, which means it's not currently listed for sale or rent on Zillow. This may be different from what's available on other websites or public sources.
