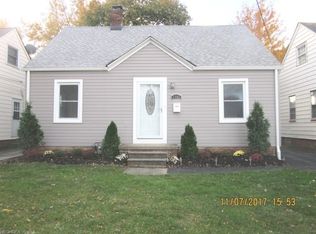Back on the market due to no fault of the seller or property. General home inspection was performed and issues repaired. Don't miss this 4 bedroom bungalow in South Wickliffe. Gorgeous hardwood floors along with new laminate floors on the first floor. New stainless appliances including a built in wall oven. Private fenced backyard with landscaping and lovely perennials. Large storage shed in the back yard as well. Basement has the second bathroom and laundry as well as a large area for a home office or entertaining. New Central Air and furnace in 2019 and new water heater in 2017. All of the heavy lifting has been done for you, just move in and relax!
This property is off market, which means it's not currently listed for sale or rent on Zillow. This may be different from what's available on other websites or public sources.
