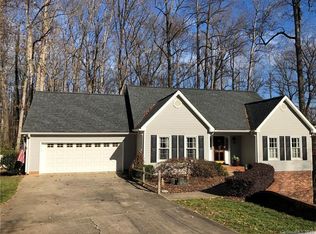Closed
$375,000
1590 Daybreak Ridge Rd, Kannapolis, NC 28081
4beds
1,841sqft
Single Family Residence
Built in 1981
0.61 Acres Lot
$374,600 Zestimate®
$204/sqft
$2,065 Estimated rent
Home value
$374,600
$348,000 - $405,000
$2,065/mo
Zestimate® history
Loading...
Owner options
Explore your selling options
What's special
Welcome to 1590 Daybreak Ridge Rd in Kannapolis! This is a 4-bed, 2.5-bath home, just under 2,000 sq. ft., sits on a private 0.61-acre lot at the end of a quiet cul-de-sac. The wooded backyard offers a peaceful retreat, while the home provides an exciting opportunity to personalize and make it your own.
Located just 10-15 minutes from downtown Kannapolis, you’ll enjoy a serene setting with easy access to local shops and dining. Whether you’re looking to add your own touches or create a space that fits your lifestyle, the potential here is limitless.
Don’t miss out—schedule a tour today!
Zillow last checked: 8 hours ago
Listing updated: June 13, 2025 at 02:47pm
Listing Provided by:
Vito DiGiorgio vito@leighsells.com,
One Community Real Estate,
Leigh Brown,
One Community Real Estate
Bought with:
Lauren Lowery
COMPASS
Source: Canopy MLS as distributed by MLS GRID,MLS#: 4225993
Facts & features
Interior
Bedrooms & bathrooms
- Bedrooms: 4
- Bathrooms: 3
- Full bathrooms: 2
- 1/2 bathrooms: 1
- Main level bedrooms: 1
Primary bedroom
- Level: Upper
Bathroom full
- Level: Upper
Bathroom half
- Level: Main
Kitchen
- Level: Main
Heating
- Heat Pump
Cooling
- Electric
Appliances
- Included: Dishwasher, Electric Range, Gas Water Heater, Refrigerator
- Laundry: In Kitchen, Laundry Closet
Features
- Flooring: Carpet, Parquet, Vinyl
- Doors: Storm Door(s)
- Has basement: No
- Fireplace features: Family Room, Gas Log
Interior area
- Total structure area: 1,841
- Total interior livable area: 1,841 sqft
- Finished area above ground: 1,841
- Finished area below ground: 0
Property
Parking
- Total spaces: 2
- Parking features: Driveway, Attached Garage, Garage Faces Front, Garage on Main Level
- Attached garage spaces: 2
- Has uncovered spaces: Yes
Features
- Levels: Two
- Stories: 2
- Patio & porch: Covered, Deck, Patio
Lot
- Size: 0.61 Acres
- Features: Cul-De-Sac, Private, Sloped, Wooded
Details
- Parcel number: 56120953840000
- Zoning: R4
- Special conditions: Standard
Construction
Type & style
- Home type: SingleFamily
- Property subtype: Single Family Residence
Materials
- Wood
- Foundation: Crawl Space
- Roof: Shingle
Condition
- New construction: No
- Year built: 1981
Utilities & green energy
- Sewer: Public Sewer
- Water: City
- Utilities for property: Electricity Connected
Community & neighborhood
Location
- Region: Kannapolis
- Subdivision: Cripple Creek
Other
Other facts
- Listing terms: Cash,Conventional,FHA,VA Loan
- Road surface type: Concrete, Paved
Price history
| Date | Event | Price |
|---|---|---|
| 6/13/2025 | Sold | $375,000-2.6%$204/sqft |
Source: | ||
| 3/7/2025 | Listed for sale | $385,000$209/sqft |
Source: | ||
Public tax history
Tax history is unavailable.
Neighborhood: 28081
Nearby schools
GreatSchools rating
- 3/10Shady Brook ElementaryGrades: K-5Distance: 0.4 mi
- 1/10Kannapolis MiddleGrades: 6-8Distance: 0.4 mi
- 2/10A. L. Brown High SchoolGrades: 9-12Distance: 2.4 mi
Schools provided by the listing agent
- Elementary: Shady Brook
- Middle: Kannapolis
- High: A.L. Brown
Source: Canopy MLS as distributed by MLS GRID. This data may not be complete. We recommend contacting the local school district to confirm school assignments for this home.
Get a cash offer in 3 minutes
Find out how much your home could sell for in as little as 3 minutes with a no-obligation cash offer.
Estimated market value
$374,600
Get a cash offer in 3 minutes
Find out how much your home could sell for in as little as 3 minutes with a no-obligation cash offer.
Estimated market value
$374,600
