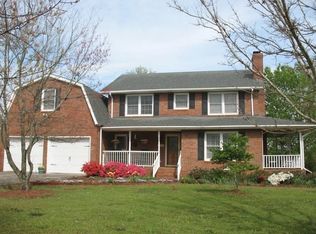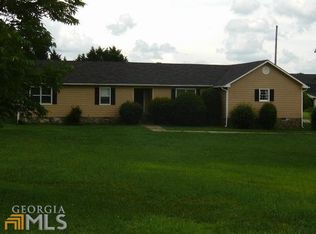REDUCED REDUCED TO SELL!!! THIS BEAUTIFUL "BROOKFIELD PLANTATION" ON NATIONAL HISTORIC REGISTRY. This 1875 Victorian Italianate Estate has a gated entrance to the approximately 16.78 Acres with a beautiful colonial stately home featuring approx 4919 sq ft. with unparalleled amenities. This property is surrounded by 2 Guest Cottages, Party Barn that's prefect for entertaining, , Horse Stables & the Old Mills Smoke House. The main house features a grand entrance with a beautiful original staircase, 4 Bedrooms, 4.5 Baths with Master BR on main floor, 12" plus ceilings, wide halls, heart pine floors. gourmet chef kitchen. The 2nd story features 3 large bedrooms, 2 baths with claw foot tub and steam shower, and walk in closet. 5 hand craved fireplaces, On the grounds of this property are two renovated Guest Cottages with each having 1 BR and 1 Bath, Plus 10 acres separately fenced for horses or cows and has a round pen. This property has been approved by Spalding County for Wedding Venue , Special Events, or can be used as a Bed & Breakfast. Secluded but close to town. Easy Commute within 45 mins of Hartsfiled/Jackson Atlanta International Airport, Peachtree City, Macon. Very Secluded and private living. A Must To See!!! ***This property is on "The NATIONAL HISTORICAL REGISTRY"****
This property is off market, which means it's not currently listed for sale or rent on Zillow. This may be different from what's available on other websites or public sources.

