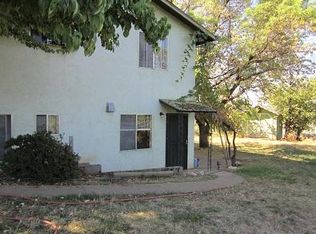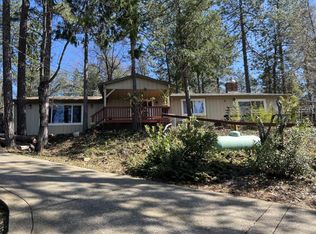Closed
$767,500
1590 Carson Rd, Placerville, CA 95667
3beds
4,032sqft
Single Family Residence
Built in 1986
2 Acres Lot
$750,100 Zestimate®
$190/sqft
$3,804 Estimated rent
Home value
$750,100
$675,000 - $833,000
$3,804/mo
Zestimate® history
Loading...
Owner options
Explore your selling options
What's special
Just reduced! The seller is packing to move and says, Lets sell it! Placerville, California, 95667 It's a treasure trove of charm, history, and outdoor fun. Whether you're a nature enthusiast, a history buff, or someone who loves to enjoy lifestyle, Placerville has something for everyone. Located just outside the city limits and minutes from Main Street, 1590 Carson Rd has much to offer. With over 4,000 sq ft of living space and 2 acres,two garages, its location is terrific! As you enter from the outdoor breezeway, the great room and kitchen are spacious and inviting, with lots of light to brighten the way. The design characteristics have superb possibilities for multi-family living with plenty of privacy and separation. While centered within the Wine Country and Apple Hill, an Airbnb is also a terrific possibility. My favorites are the expansive kitchen, which is great for entertaining, the great room, fabulously laid-out rooms, two premier bedrooms and living areas, large baths, a breezeway for outdoor living, and a terrific laundry room! And yes, this beauty weighs in at Price/SqFt: 192.34
Zillow last checked: 8 hours ago
Listing updated: February 19, 2025 at 09:47am
Listed by:
Bruce Champion DRE #01748420 916-996-6870,
Vista Sotheby's International Realty
Bought with:
Callie Mirsky, DRE #01841201
Cali Homes
Source: MetroList Services of CA,MLS#: 225005687Originating MLS: MetroList Services, Inc.
Facts & features
Interior
Bedrooms & bathrooms
- Bedrooms: 3
- Bathrooms: 4
- Full bathrooms: 4
Primary bedroom
- Features: Closet, Walk-In Closet
Primary bathroom
- Features: Double Vanity, Soaking Tub
Dining room
- Features: Bar, Dining/Family Combo, Formal Area
Kitchen
- Features: Synthetic Counter
Heating
- Propane, Electric, Zoned
Cooling
- Ceiling Fan(s), Multi Units
Appliances
- Included: Free-Standing Refrigerator, Gas Cooktop, Dishwasher, Disposal, Plumbed For Ice Maker, Wine Refrigerator, Dryer, Washer
- Laundry: Electric Dryer Hookup, Inside
Features
- Flooring: Carpet, Tile, Wood
- Number of fireplaces: 2
- Fireplace features: Brick, Gas Log
Interior area
- Total interior livable area: 4,032 sqft
Property
Parking
- Total spaces: 4
- Parking features: 24'+ Deep Garage, Drive Through, Garage Door Opener, Garage Faces Side, Golf Cart, Gated, Driveway
- Garage spaces: 4
- Has uncovered spaces: Yes
Features
- Stories: 2
- Exterior features: Dog Run
- Fencing: Vinyl,Wire,Gated
Lot
- Size: 2 Acres
- Features: Low Maintenance
Details
- Additional structures: Second Garage
- Parcel number: 049071001000
- Zoning description: RES
- Special conditions: Standard
Construction
Type & style
- Home type: SingleFamily
- Architectural style: Contemporary
- Property subtype: Single Family Residence
Materials
- Wood Siding
- Foundation: Concrete, Raised
- Roof: Composition
Condition
- Year built: 1986
Utilities & green energy
- Sewer: Septic System
- Water: Public
- Utilities for property: Propane Tank Leased, Internet Available
Community & neighborhood
Location
- Region: Placerville
Other
Other facts
- Price range: $767.5K - $767.5K
- Road surface type: Paved
Price history
| Date | Event | Price |
|---|---|---|
| 2/19/2025 | Sold | $767,500$190/sqft |
Source: MetroList Services of CA #225005687 Report a problem | ||
| 1/25/2025 | Pending sale | $767,500$190/sqft |
Source: MetroList Services of CA #225005687 Report a problem | ||
| 1/23/2025 | Listing removed | $767,500$190/sqft |
Source: MetroList Services of CA #225005687 Report a problem | ||
| 1/17/2025 | Listed for sale | $767,500$190/sqft |
Source: MetroList Services of CA #225005687 Report a problem | ||
| 11/26/2024 | Listing removed | $767,500-1%$190/sqft |
Source: MetroList Services of CA #224080585 Report a problem | ||
Public tax history
| Year | Property taxes | Tax assessment |
|---|---|---|
| 2025 | $6,030 +3.4% | $569,924 +2% |
| 2024 | $5,829 +1.2% | $558,750 +2% |
| 2023 | $5,760 +1.5% | $547,795 +2% |
Find assessor info on the county website
Neighborhood: 95667
Nearby schools
GreatSchools rating
- 2/10Louisiana Schnell Elementary SchoolGrades: K-5Distance: 0.3 mi
- 6/10Edwin Markham Middle SchoolGrades: 6-8Distance: 2.1 mi
- 7/10El Dorado High SchoolGrades: 9-12Distance: 2 mi
Get a cash offer in 3 minutes
Find out how much your home could sell for in as little as 3 minutes with a no-obligation cash offer.
Estimated market value$750,100
Get a cash offer in 3 minutes
Find out how much your home could sell for in as little as 3 minutes with a no-obligation cash offer.
Estimated market value
$750,100

