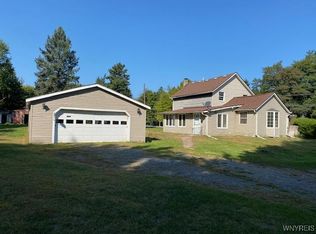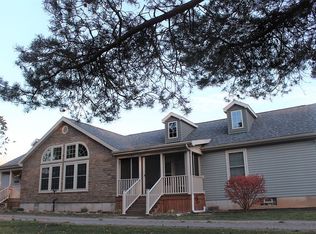Closed
$208,000
1590 Carmen Rd, Barker, NY 14012
3beds
1,500sqft
Single Family Residence
Built in 1986
1.5 Acres Lot
$213,300 Zestimate®
$139/sqft
$2,153 Estimated rent
Home value
$213,300
$201,000 - $228,000
$2,153/mo
Zestimate® history
Loading...
Owner options
Explore your selling options
What's special
1590 Carmen Road — a peaceful ranch retreat in the Town of Somerset. Set back from the road on a spacious, private lot, this well-maintained 3-bedroom, 1-bath home offers the perfect mix of comfort and functionality.
Inside, you’ll find a cozy living room with a wood-burning stove, a dedicated dining room, and a full basement offering additional storage or rec space. The kitchen is conveniently located with easy flow to the living areas with sliding glass door to the back deck, ideal for everyday living and entertaining.
Enjoy the outdoors with a large, open yard perfect for gardening, play, or relaxation. The property also features a 2+ car garage with an attached office space, making it ideal for remote work, hobbies, or extra storage.
Whether you’re starting out, downsizing, or looking for a peaceful place to call home, this charming ranch offers the space and setting you’ve been searching for. Conveniently located just minutes from the Village of Barker, Lake Ontario, and area schools.
Don’t miss your opportunity to make this country home your own!
Zillow last checked: 8 hours ago
Listing updated: October 27, 2025 at 06:22am
Listed by:
Jennifer Mason 716-930-6788,
Keller Williams Realty WNY
Bought with:
Santina Barker, 10401342253
Deal Realty, Inc.
Source: NYSAMLSs,MLS#: B1627671 Originating MLS: Buffalo
Originating MLS: Buffalo
Facts & features
Interior
Bedrooms & bathrooms
- Bedrooms: 3
- Bathrooms: 1
- Full bathrooms: 1
- Main level bathrooms: 1
- Main level bedrooms: 3
Heating
- Propane, Forced Air
Cooling
- Central Air
Appliances
- Included: Appliances Negotiable, Dryer, Dishwasher, Electric Oven, Electric Range, Propane Water Heater, Refrigerator, Washer
- Laundry: In Basement
Features
- Ceiling Fan(s), Entrance Foyer, Separate/Formal Living Room, Kitchen Island, Sliding Glass Door(s), Bedroom on Main Level
- Flooring: Varies, Vinyl
- Doors: Sliding Doors
- Basement: Full,Sump Pump
- Number of fireplaces: 1
Interior area
- Total structure area: 1,500
- Total interior livable area: 1,500 sqft
Property
Parking
- Total spaces: 3
- Parking features: Detached, Electricity, Garage, Storage, Workshop in Garage, Garage Door Opener
- Garage spaces: 3
Features
- Levels: One
- Stories: 1
- Patio & porch: Deck
- Exterior features: Deck, Gravel Driveway, Propane Tank - Owned
Lot
- Size: 1.50 Acres
- Dimensions: 277 x 244
- Features: Agricultural, Rectangular, Rectangular Lot
Details
- Parcel number: 2938890190000001004012
- Special conditions: Standard
Construction
Type & style
- Home type: SingleFamily
- Architectural style: Ranch
- Property subtype: Single Family Residence
Materials
- Vinyl Siding
- Foundation: Poured
Condition
- Resale
- Year built: 1986
Utilities & green energy
- Sewer: Septic Tank
- Water: Connected, Public
- Utilities for property: Cable Available, High Speed Internet Available, Water Connected
Community & neighborhood
Location
- Region: Barker
- Subdivision: Holland Land Purchase
Other
Other facts
- Listing terms: Cash,Conventional,FHA,USDA Loan,VA Loan
Price history
| Date | Event | Price |
|---|---|---|
| 10/10/2025 | Sold | $208,000-3.2%$139/sqft |
Source: | ||
| 9/5/2025 | Pending sale | $214,900$143/sqft |
Source: | ||
| 8/3/2025 | Listed for sale | $214,900+14.5%$143/sqft |
Source: | ||
| 12/1/2022 | Sold | $187,620+10.4%$125/sqft |
Source: | ||
| 9/21/2022 | Pending sale | $169,888$113/sqft |
Source: | ||
Public tax history
| Year | Property taxes | Tax assessment |
|---|---|---|
| 2024 | -- | $120,300 |
| 2023 | -- | $120,300 |
| 2022 | -- | $120,300 |
Find assessor info on the county website
Neighborhood: 14012
Nearby schools
GreatSchools rating
- 6/10Pratt Elementary SchoolGrades: PK-6Distance: 3.1 mi
- 6/10Barker Junior Senior High SchoolGrades: 7-12Distance: 3.1 mi
Schools provided by the listing agent
- District: Barker
Source: NYSAMLSs. This data may not be complete. We recommend contacting the local school district to confirm school assignments for this home.

