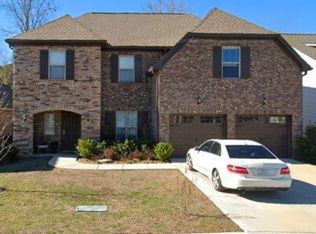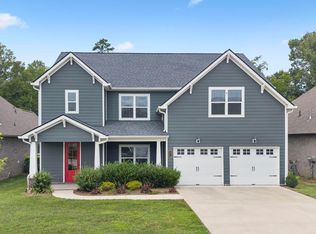Sold for $570,000 on 09/16/25
$570,000
1590 Buttonwood Loop #20, Chattanooga, TN 37421
4beds
2,815sqft
Single Family Residence
Built in 2021
7,405.2 Square Feet Lot
$567,800 Zestimate®
$202/sqft
$3,536 Estimated rent
Home value
$567,800
$534,000 - $602,000
$3,536/mo
Zestimate® history
Loading...
Owner options
Explore your selling options
What's special
Welcome to this beautifully upgraded Lexington home, located in the desirable Westview Crossing community in East Brainerd and zoned for the highly sought-after East Hamilton schools. Built with durable all-Hardie siding, this home features three bedrooms and two full bathrooms on the main level, with a spacious fourth bedroom and third full bath upstairs—perfect for guests, teens, or a private home office. You'll love the thoughtful upgrades throughout, including convenient walk-out attic storage. Step outside to enjoy the fenced backyard and extended screened-in patio, ideal for year-round entertaining. Just a stone's throw from grocery stores, dining, and shopping, this home offers the perfect blend of comfort, convenience, and location.
Zillow last checked: 8 hours ago
Listing updated: October 01, 2025 at 08:44am
Listed by:
Wade Trammell 423-718-4815,
Keller Williams Realty
Bought with:
Daniel McKee, 362625
Keller Williams Realty
Source: Greater Chattanooga Realtors,MLS#: 1513563
Facts & features
Interior
Bedrooms & bathrooms
- Bedrooms: 4
- Bathrooms: 3
- Full bathrooms: 3
Heating
- Central, Natural Gas
Cooling
- Central Air, Electric
Appliances
- Included: Microwave, Free-Standing Gas Range, Disposal, Dishwasher
Features
- En Suite, Open Floorplan, Separate Dining Room, Split Bedrooms, Tub/shower Combo, Walk-In Closet(s)
- Flooring: Carpet, Hardwood, Other
- Windows: Vinyl Frames
- Has basement: No
- Number of fireplaces: 1
- Fireplace features: Gas Log, Great Room
Interior area
- Total structure area: 2,815
- Total interior livable area: 2,815 sqft
- Finished area above ground: 2,815
Property
Parking
- Total spaces: 2
- Parking features: Concrete, Driveway, Garage, Garage Door Opener, Off Street
- Attached garage spaces: 2
Features
- Levels: One and One Half
- Patio & porch: Deck, Patio, Porch - Screened, Rear Porch, Screened
- Exterior features: Private Yard, Rain Gutters, Smart Irrigation
Lot
- Size: 7,405 sqft
- Dimensions: 125 x 60
- Features: Level
Details
- Parcel number: 172b G 020
Construction
Type & style
- Home type: SingleFamily
- Architectural style: Contemporary
- Property subtype: Single Family Residence
Materials
- Brick, Fiber Cement
- Foundation: Block, Slab
- Roof: Asphalt,Shingle
Condition
- New construction: No
- Year built: 2021
Utilities & green energy
- Sewer: Public Sewer
- Water: Public
- Utilities for property: Electricity Connected, Sewer Connected, Underground Utilities
Community & neighborhood
Location
- Region: Chattanooga
- Subdivision: Westview Crossing
HOA & financial
HOA
- Has HOA: Yes
- HOA fee: $50 monthly
Other
Other facts
- Listing terms: Cash,Conventional,FHA,VA Loan
Price history
| Date | Event | Price |
|---|---|---|
| 9/16/2025 | Sold | $570,000-1.7%$202/sqft |
Source: Greater Chattanooga Realtors #1513563 | ||
| 8/19/2025 | Contingent | $579,900$206/sqft |
Source: Greater Chattanooga Realtors #1513563 | ||
| 7/2/2025 | Price change | $579,900-2.5%$206/sqft |
Source: Greater Chattanooga Realtors #1513563 | ||
| 5/29/2025 | Listed for sale | $595,000+41.3%$211/sqft |
Source: Greater Chattanooga Realtors #1513563 | ||
| 2/16/2021 | Sold | $421,100$150/sqft |
Source: Greater Chattanooga Realtors #1327595 | ||
Public tax history
Tax history is unavailable.
Neighborhood: East Brainerd
Nearby schools
GreatSchools rating
- 7/10Westview Elementary SchoolGrades: PK-5Distance: 0.3 mi
- 7/10East Hamilton Middle SchoolGrades: 6-8Distance: 2.3 mi
- 9/10East Hamilton SchoolGrades: 9-12Distance: 0.6 mi
Schools provided by the listing agent
- Elementary: Westview Elementary
- Middle: East Hamilton
- High: East Hamilton
Source: Greater Chattanooga Realtors. This data may not be complete. We recommend contacting the local school district to confirm school assignments for this home.
Get a cash offer in 3 minutes
Find out how much your home could sell for in as little as 3 minutes with a no-obligation cash offer.
Estimated market value
$567,800
Get a cash offer in 3 minutes
Find out how much your home could sell for in as little as 3 minutes with a no-obligation cash offer.
Estimated market value
$567,800

