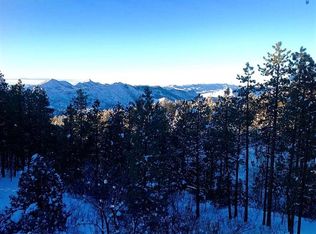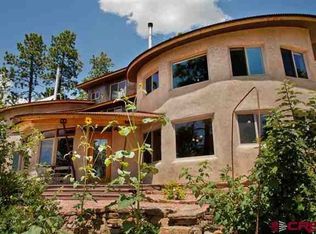Sold inner office
$800,000
1590 Baby Bear Road, Durango, CO 81301
2beds
2,840sqft
Stick Built
Built in 1998
40 Acres Lot
$986,300 Zestimate®
$282/sqft
$3,310 Estimated rent
Home value
$986,300
$868,000 - $1.13M
$3,310/mo
Zestimate® history
Loading...
Owner options
Explore your selling options
What's special
40 gorgeous wooded acres only a few minutes to downtown Durango. This property offers peace and quiet, fresh mountain air, and the ultimate in privacy. It is a true retreat from the world. The healthy ponderosa forest is nothing short of magical-you have to see it to believe it. Cute sun-drenched 2800 square foot house has kitchen, living, laundry/mud room and full bath downstairs, 2 bedrooms, another full bathroom, and office upstairs. Cozy wood burning insert in the living room, hardwood floors downstairs, carpeted upstairs in the bedrooms and office. Oversized shop/garage with partially finished upstairs that could become a separate apartment, artist or fitness studio, or anything else you need some extra space for. Live in the house forever or have a place to live while you build your Colorado dream home. There are multiple building sites that can take advantage of sweeping views to the south. This property has unlimited potential-so many possibilities!
Zillow last checked: 8 hours ago
Listing updated: April 04, 2024 at 11:37am
Listed by:
Rebecca Balboni rebecca@rebeccabalboni.com,
Coldwell Banker Distinctive Properties
Bought with:
Rebecca Balboni
Coldwell Banker Distinctive Properties
Source: CREN,MLS#: 809562
Facts & features
Interior
Bedrooms & bathrooms
- Bedrooms: 2
- Bathrooms: 2
- Full bathrooms: 2
Primary bedroom
- Level: Upper
Dining room
- Features: Kitchen Bar, Kitchen/Dining
Appliances
- Included: Range, Refrigerator, Dishwasher, Washer, Dryer, Exhaust Fan
Features
- Walk-In Closet(s)
- Flooring: Carpet-Partial, Hardwood
- Basement: Crawl Space
- Has fireplace: Yes
- Fireplace features: Stove Insert, Living Room
Interior area
- Total structure area: 2,840
- Total interior livable area: 2,840 sqft
Property
Parking
- Total spaces: 2
- Parking features: Detached Garage
- Garage spaces: 2
Features
- Levels: Two
- Stories: 2
- Has view: Yes
- View description: Mountain(s), Other, Valley
Lot
- Size: 40 Acres
Details
- Additional structures: Garage(s), Workshop
- Parcel number: 566501300002
- Zoning description: Residential Single Family
- Horses can be raised: Yes
Construction
Type & style
- Home type: SingleFamily
- Architectural style: Farm House
- Property subtype: Stick Built
Materials
- Wood Frame, Wood, Wood Siding
- Roof: Metal
Condition
- New construction: No
- Year built: 1998
Utilities & green energy
- Sewer: Septic Tank
- Water: Well
- Utilities for property: Electricity Connected, Internet, Phone - Cell Reception, Propane-Tank Leased
Community & neighborhood
Location
- Region: Durango
- Subdivision: None
Price history
| Date | Event | Price |
|---|---|---|
| 4/4/2024 | Sold | $800,000-15.8%$282/sqft |
Source: | ||
| 1/25/2024 | Contingent | $950,000$335/sqft |
Source: | ||
| 11/29/2023 | Listed for sale | $950,000$335/sqft |
Source: | ||
Public tax history
| Year | Property taxes | Tax assessment |
|---|---|---|
| 2025 | $3,257 +16.3% | $59,740 -13.1% |
| 2024 | $2,800 +17.2% | $68,740 -3.6% |
| 2023 | $2,388 -0.6% | $71,310 +29.8% |
Find assessor info on the county website
Neighborhood: 81301
Nearby schools
GreatSchools rating
- 5/10Riverview Elementary SchoolGrades: PK-5Distance: 3.8 mi
- 6/10Miller Middle SchoolGrades: 6-8Distance: 4.5 mi
- 9/10Durango High SchoolGrades: 9-12Distance: 4.5 mi
Schools provided by the listing agent
- Elementary: Riverview K-5
- Middle: Miller 6-8
- High: Durango 9-12
Source: CREN. This data may not be complete. We recommend contacting the local school district to confirm school assignments for this home.

Get pre-qualified for a loan
At Zillow Home Loans, we can pre-qualify you in as little as 5 minutes with no impact to your credit score.An equal housing lender. NMLS #10287.

