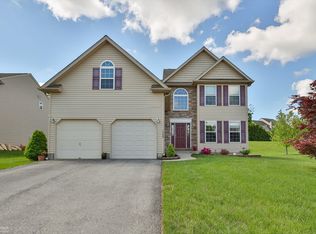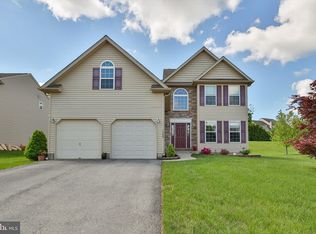Sold for $575,000 on 06/27/25
$575,000
1590 Abigail Ln S, Allentown, PA 18104
4beds
2,526sqft
Single Family Residence
Built in 2009
2,526.48 Square Feet Lot
$589,900 Zestimate®
$228/sqft
$2,929 Estimated rent
Home value
$589,900
$531,000 - $655,000
$2,929/mo
Zestimate® history
Loading...
Owner options
Explore your selling options
What's special
Welcome to 1590 Abigail Lane — a beautifully maintained home in South Whitehall Township. This home offers comfort, convenience, and energy efficiency. This spacious residence features a first-floor primary bedroom with en-suite bath, along with a first-floor laundry room for added everyday ease. The heart of the home is an open-concept living area filled with natural light, leading to a rear deck with a new awning — perfect for outdoor relaxing and entertaining. Upstairs, you'll find three additional generously sized bedrooms and a full bathroom, providing plenty of space for family and guests. A recently installed energy-efficient state of the art HVAC system ensures year-round comfort and utility savings. The property also includes a two-car garage and is conveniently located near parks, Parkland school district, shopping, and major commuter routes. This move-in ready gem truly has it all!
Zillow last checked: 8 hours ago
Listing updated: July 10, 2025 at 02:04pm
Listed by:
Anthony Ramos 484-695-4887,
Century 21 Ramos Realty
Bought with:
nonmember
NON MBR Office
Source: GLVR,MLS#: 757089 Originating MLS: Lehigh Valley MLS
Originating MLS: Lehigh Valley MLS
Facts & features
Interior
Bedrooms & bathrooms
- Bedrooms: 4
- Bathrooms: 3
- Full bathrooms: 2
- 1/2 bathrooms: 1
Primary bedroom
- Level: First
- Dimensions: 17.50 x 13.60
Bedroom
- Level: Second
- Dimensions: 12.00 x 12.00
Bedroom
- Level: Second
- Dimensions: 13.00 x 12.00
Bedroom
- Level: Second
- Dimensions: 14.00 x 14.00
Primary bathroom
- Level: First
- Dimensions: 10.00 x 10.50
Breakfast room nook
- Level: First
- Dimensions: 8.00 x 11.60
Dining room
- Level: First
- Dimensions: 14.60 x 11.60
Other
- Level: Second
- Dimensions: 9.00 x 5.00
Half bath
- Level: First
- Dimensions: 6.00 x 3.50
Kitchen
- Level: First
- Dimensions: 15.00 x 11.60
Living room
- Level: First
- Dimensions: 19.50 x 14.50
Heating
- Electric
Cooling
- Central Air
Appliances
- Included: Dryer, Dishwasher, Electric Water Heater, Gas Oven, Refrigerator, Washer
- Laundry: Main Level
Features
- Cathedral Ceiling(s), Dining Area, Separate/Formal Dining Room, High Ceilings, Mud Room, Family Room Main Level, Utility Room, Vaulted Ceiling(s), Walk-In Closet(s)
- Flooring: Carpet, Hardwood
- Windows: Storm Window(s)
- Basement: Full
- Has fireplace: Yes
- Fireplace features: Living Room
Interior area
- Total interior livable area: 2,526 sqft
- Finished area above ground: 2,526
- Finished area below ground: 0
Property
Parking
- Total spaces: 2
- Parking features: Detached, Garage
- Garage spaces: 2
Features
- Patio & porch: Covered, Deck, Porch
- Exterior features: Awning(s), Deck, Porch
- Has view: Yes
- View description: City Lights, Panoramic
Lot
- Size: 2,526 sqft
- Features: Flat
Details
- Parcel number: 549728223016 001
- Zoning: R-4 - Medium Density Resi
- Special conditions: None
Construction
Type & style
- Home type: SingleFamily
- Architectural style: Colonial
- Property subtype: Single Family Residence
Materials
- Stone Veneer, Vinyl Siding
- Roof: Asphalt,Fiberglass
Condition
- Year built: 2009
Utilities & green energy
- Sewer: Public Sewer
- Water: Public
- Utilities for property: Cable Available
Community & neighborhood
Security
- Security features: Smoke Detector(s)
Community
- Community features: Curbs, Sidewalks
Location
- Region: Allentown
- Subdivision: Park Ridge
Other
Other facts
- Listing terms: Cash,Conventional,FHA,VA Loan
- Ownership type: Fee Simple
- Road surface type: Paved
Price history
| Date | Event | Price |
|---|---|---|
| 6/27/2025 | Sold | $575,000-2.5%$228/sqft |
Source: | ||
| 6/16/2025 | Pending sale | $589,900$234/sqft |
Source: | ||
| 6/4/2025 | Listing removed | $589,900$234/sqft |
Source: | ||
| 6/4/2025 | Pending sale | $589,900$234/sqft |
Source: | ||
| 5/29/2025 | Price change | $589,900-0.7%$234/sqft |
Source: | ||
Public tax history
Tax history is unavailable.
Neighborhood: 18104
Nearby schools
GreatSchools rating
- 7/10Kernsville SchoolGrades: K-5Distance: 4.9 mi
- 5/10Orefield Middle SchoolGrades: 6-8Distance: 4.1 mi
- 7/10Parkland Senior High SchoolGrades: 9-12Distance: 2.5 mi
Schools provided by the listing agent
- High: Parkland
- District: Parkland
Source: GLVR. This data may not be complete. We recommend contacting the local school district to confirm school assignments for this home.

Get pre-qualified for a loan
At Zillow Home Loans, we can pre-qualify you in as little as 5 minutes with no impact to your credit score.An equal housing lender. NMLS #10287.
Sell for more on Zillow
Get a free Zillow Showcase℠ listing and you could sell for .
$589,900
2% more+ $11,798
With Zillow Showcase(estimated)
$601,698
