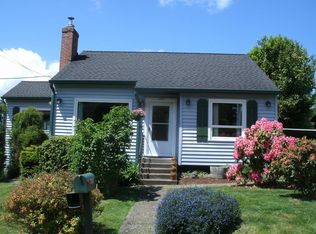Located on Astoria's sunny South slope in the quiet, family-friendly Peter Pan Neighborhood. This three bedroom, two bath home was built in 2005. The master bedroom has a walk-in closet and large bathroom. The second bedroom is extra large and can easily accommodate a king size bed or two twins. The third bedroom is average sized and would also be suitable for an office. It features a spacious open living, dining and kitchen area with granite countertops, gas fireplace, exotic hardwood floors and plenty of natural light. The kitchen area also has a convenient pantry closet. Just off the kitchen there is a large laundry/storage area with access to the back porch/patio area and the attached one car garage. The front of the home has a covered porch and fenced courtyard.
This property is off market, which means it's not currently listed for sale or rent on Zillow. This may be different from what's available on other websites or public sources.

