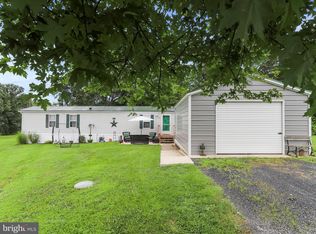Sold for $140,900 on 07/16/25
$140,900
159 Zieglers Path, Falling Waters, WV 25419
3beds
1,344sqft
Manufactured Home
Built in 2001
-- sqft lot
$143,600 Zestimate®
$105/sqft
$-- Estimated rent
Home value
$143,600
$135,000 - $152,000
Not available
Zestimate® history
Loading...
Owner options
Explore your selling options
What's special
Welcome to this beautifully updated 2001 Oakwood double-wide located in the Riverside Village Mobile Home Park! This spacious 3-bedroom, 2-full bath home offers comfort and style, starting with an 18x13 living room featuring a cozy wood stove and new LVP flooring. The freshly painted kitchen boasts new countertops, perfect for cooking and entertaining, and includes a full laundry area—washer and dryer convey. Retreat to the private primary suite with new LVP flooring, en suite with a double vanity, luxurious garden soaking tub, and walk-in shower. Two additional bedrooms and a full guest bath provide ample space for family or guests. Step outside to enjoy the brand-new 12x16 pressure-treated, stained front deck—ideal for morning coffee or evening relaxation. Entertain with ease on the 17x16 brick patio complete with a firepit. Secure parking and storage in the 24x12 1-car garage with automatic opener. Exclusive community access to the Potomac River and boat ramp. Ground rent of $600/month includes sewer. Buyer must be approved by park. Pets allowed. Don’t miss your chance to enjoy life near the river!
Zillow last checked: 8 hours ago
Listing updated: July 17, 2025 at 08:09am
Listed by:
Mary Llewellyn 301-992-5946,
The KW Collective,
Listing Team: The Llewellyn Group, Co-Listing Team: The Llewellyn Group,Co-Listing Agent: Michelle Marie Travis 717-404-9672,
The KW Collective
Bought with:
Michelle Travis, RS345374
The KW Collective
Source: Bright MLS,MLS#: WVBE2040790
Facts & features
Interior
Bedrooms & bathrooms
- Bedrooms: 3
- Bathrooms: 2
- Full bathrooms: 2
- Main level bathrooms: 2
- Main level bedrooms: 3
Primary bedroom
- Features: Attached Bathroom, Ceiling Fan(s), Flooring - Carpet, Walk-In Closet(s)
- Level: Main
Bedroom 2
- Features: Flooring - Carpet, Walk-In Closet(s)
- Level: Main
Bedroom 3
- Features: Flooring - Carpet
- Level: Main
Primary bathroom
- Features: Double Sink, Soaking Tub, Bathroom - Stall Shower
- Level: Main
Dining room
- Level: Main
Other
- Features: Bathroom - Tub Shower
- Level: Main
Kitchen
- Features: Kitchen - Electric Cooking
- Level: Main
Laundry
- Level: Main
Living room
- Features: Ceiling Fan(s), Wood Stove, Flooring - Luxury Vinyl Plank
- Level: Main
Heating
- Central, Heat Pump, Electric
Cooling
- Central Air, Electric
Appliances
- Included: Dryer, Washer, Refrigerator, Cooktop, Electric Water Heater
- Laundry: Dryer In Unit, Washer In Unit, Laundry Room
Features
- Ceiling Fan(s), Soaking Tub, Bathroom - Stall Shower, Combination Kitchen/Dining, Entry Level Bedroom, Floor Plan - Traditional, Kitchen - Table Space, Primary Bath(s), Walk-In Closet(s)
- Flooring: Luxury Vinyl, Carpet
- Has basement: No
- Has fireplace: No
Interior area
- Total structure area: 1,344
- Total interior livable area: 1,344 sqft
- Finished area above ground: 1,344
Property
Parking
- Total spaces: 3
- Parking features: Garage Faces Rear, Garage Door Opener, Driveway, Detached
- Garage spaces: 1
- Uncovered spaces: 2
Accessibility
- Accessibility features: None
Features
- Levels: One
- Stories: 1
- Patio & porch: Deck, Patio, Brick
- Pool features: None
Lot
- Features: Rented Lot
Details
- Additional structures: Above Grade
- Parcel number: NO TAX RECORD
- Lease amount: $600
- Zoning: RESIDENTIAL
- Special conditions: Standard
Construction
Type & style
- Home type: MobileManufactured
- Architectural style: Ranch/Rambler
- Property subtype: Manufactured Home
Materials
- Aluminum Siding
Condition
- Very Good
- New construction: No
- Year built: 2001
Utilities & green energy
- Sewer: Public Sewer
- Water: Public
Community & neighborhood
Location
- Region: Falling Waters
- Subdivision: None Available
HOA & financial
HOA
- Has HOA: Yes
- Amenities included: Water/Lake Privileges, Community Center
- Services included: Sewer
- Association name: RIVERSIDE VILLAGE MHP, LLC
Other
Other facts
- Listing agreement: Exclusive Right To Sell
- Body type: Double Wide
- Ownership: Land Lease
Price history
| Date | Event | Price |
|---|---|---|
| 7/16/2025 | Sold | $140,900-6%$105/sqft |
Source: | ||
| 6/13/2025 | Pending sale | $149,900$112/sqft |
Source: | ||
| 6/5/2025 | Price change | $149,900+10.3%$112/sqft |
Source: | ||
| 5/26/2025 | Listed for sale | $135,900$101/sqft |
Source: Owner | ||
Public tax history
Tax history is unavailable.
Neighborhood: 25419
Nearby schools
GreatSchools rating
- NAMarlowe Elementary SchoolGrades: PK-2Distance: 1.5 mi
- 5/10Spring Mills Middle SchoolGrades: 6-8Distance: 2.4 mi
- 7/10Spring Mills High SchoolGrades: 9-12Distance: 2.4 mi
Schools provided by the listing agent
- District: Berkeley County Schools
Source: Bright MLS. This data may not be complete. We recommend contacting the local school district to confirm school assignments for this home.
Sell for more on Zillow
Get a free Zillow Showcase℠ listing and you could sell for .
$143,600
2% more+ $2,872
With Zillow Showcase(estimated)
$146,472