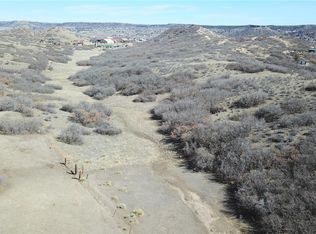Sold for $902,000 on 07/12/23
$902,000
159 Yucca Hills Road, Castle Rock, CO 80109
4beds
3,335sqft
Single Family Residence
Built in 1969
10 Acres Lot
$997,400 Zestimate®
$270/sqft
$3,780 Estimated rent
Home value
$997,400
$888,000 - $1.13M
$3,780/mo
Zestimate® history
Loading...
Owner options
Explore your selling options
What's special
Rare opportunity does not come close to what this is. It is the rarest of opportunities! 10 Acres of unincorporated Douglas County land with a home, with a barn, with a metal 1600 sq ft building with Castle Rock just down the road. AND ANOTHER 10 ACRES THAT CAN BE PURCHASED FOR $525,000 GIVING YOU 20 ACRES OF LAND! Amazing views of Pikes Peak looking out over all of your acreage that pictures can do no justice. A recent addition was completed adding a primary bedroom with a full bath and a second story loft to be a craft area, office, tv area or whatever your heart desires. The 1600 sq ft metal building has a concrete floor, electricity and insulation. This can be used for almost anything you can imagine. The barn has stalls below and above a private area for a hobby shop or more. The property is partially fenced as it would require more fencing to separate it from the adjoining 10 acre parcel that is also for sale. Upstairs in the home you have a front family room with a real wood fireplace, 3 bedrooms and a full bathroom. Below you have a kitchen, dining area, great room (with another real fireplace), storage room, 3/4 bath and then access to the primary bedroom suite. The home has passive solar heating through the enclosed deck with glass windows from ground to roof. There is also a detached, yet attached by a patio cover, 2 car garage at the home. The views are one of a kind with views from Castle Rock to Pikes Peak. A clear amazing shot of Pikes Peak....when it isn't raining! This is a tremendous opportunity and a great chance to own this home AND another 10 acres that you could always build another home on. Set your private showing today!
Zillow last checked: 8 hours ago
Listing updated: September 13, 2023 at 08:47pm
Listed by:
Duane Rademacher 303-550-3173 duane@milehighrealestate.us,
MILE HIGH REAL ESTATE
Bought with:
Sean Ready, 100090850
Keller Williams DTC
Source: REcolorado,MLS#: 4040149
Facts & features
Interior
Bedrooms & bathrooms
- Bedrooms: 4
- Bathrooms: 3
- Full bathrooms: 2
- 3/4 bathrooms: 1
- Main level bathrooms: 1
- Main level bedrooms: 3
Primary bedroom
- Level: Basement
Bedroom
- Level: Main
Bedroom
- Level: Main
Bedroom
- Level: Main
Primary bathroom
- Level: Basement
Bathroom
- Level: Main
Bathroom
- Level: Basement
Bonus room
- Level: Basement
Dining room
- Level: Basement
Family room
- Level: Main
Great room
- Level: Basement
Kitchen
- Level: Basement
Heating
- Baseboard, Passive Solar
Cooling
- Air Conditioning-Room
Appliances
- Included: Dishwasher, Disposal, Dryer, Microwave, Range, Range Hood, Refrigerator, Washer
- Laundry: In Unit
Features
- Primary Suite, Smoke Free
- Flooring: Carpet, Laminate
- Basement: Finished,Full,Interior Entry,Walk-Out Access
- Number of fireplaces: 2
- Fireplace features: Basement, Family Room
Interior area
- Total structure area: 3,335
- Total interior livable area: 3,335 sqft
- Finished area above ground: 1,512
- Finished area below ground: 1,588
Property
Parking
- Total spaces: 10
- Parking features: Garage - Attached
- Attached garage spaces: 10
Features
- Levels: One
- Stories: 1
- Patio & porch: Covered, Deck
- Exterior features: Private Yard, Rain Gutters
- Fencing: Fenced
- Has view: Yes
- View description: Mountain(s)
Lot
- Size: 10 Acres
- Features: Borders Public Land, Level, Many Trees, Meadow, Rolling Slope, Secluded
- Residential vegetation: Grassed
Details
- Parcel number: R0055263
- Zoning: A1
- Special conditions: Standard
- Horses can be raised: Yes
- Horse amenities: Loafing Shed, Paddocks, Tack Room, Well Allows For
Construction
Type & style
- Home type: SingleFamily
- Architectural style: Traditional
- Property subtype: Single Family Residence
Materials
- Brick, Frame
- Roof: Composition
Condition
- Year built: 1969
Utilities & green energy
- Electric: 220 Volts
- Water: Well
- Utilities for property: Electricity Connected, Natural Gas Connected, Phone Connected
Community & neighborhood
Security
- Security features: Carbon Monoxide Detector(s), Smoke Detector(s)
Location
- Region: Castle Rock
- Subdivision: Yucca Hills
Other
Other facts
- Listing terms: Cash,Conventional
- Ownership: Corporation/Trust
- Road surface type: Gravel
Price history
| Date | Event | Price |
|---|---|---|
| 7/12/2023 | Sold | $902,000$270/sqft |
Source: | ||
Public tax history
| Year | Property taxes | Tax assessment |
|---|---|---|
| 2025 | $4,977 -2% | $61,560 -12.1% |
| 2024 | $5,076 +41.2% | $70,020 -0.9% |
| 2023 | $3,595 -1.7% | $70,690 +39.2% |
Find assessor info on the county website
Neighborhood: 80109
Nearby schools
GreatSchools rating
- 6/10Clear Sky Elementary SchoolGrades: PK-6Distance: 1.1 mi
- 5/10Castle Rock Middle SchoolGrades: 7-8Distance: 3.4 mi
- 8/10Castle View High SchoolGrades: 9-12Distance: 3.6 mi
Schools provided by the listing agent
- Elementary: Clear Sky
- Middle: Castle Rock
- High: Castle View
- District: Douglas RE-1
Source: REcolorado. This data may not be complete. We recommend contacting the local school district to confirm school assignments for this home.
Get a cash offer in 3 minutes
Find out how much your home could sell for in as little as 3 minutes with a no-obligation cash offer.
Estimated market value
$997,400
Get a cash offer in 3 minutes
Find out how much your home could sell for in as little as 3 minutes with a no-obligation cash offer.
Estimated market value
$997,400
