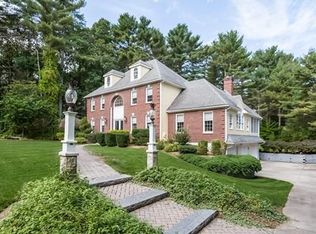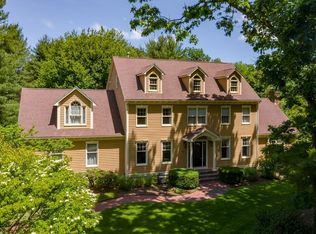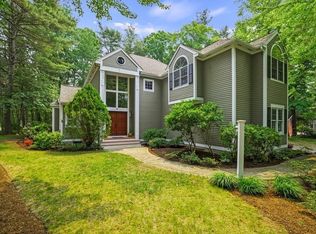FIRST CLASS 5600+ SF colonial located in the prestigious Forest Park neighborhood is an entertainers dream. This METICULOUSLY MAINTAINED home has all the amenities for todays lifestyle with EXQUISITE custom features and built-ins throughout. Enter the ELEGANT 2 story foyer exposing both the HIGH END styled Living Rm and LARGE Dining Rm. The STUNNING open floorplan boasts 9' ceilings and wood floors throughout. The GOURMET kitchen highlights granite countertops, large island, wine bar, double ovens, and Viking gas range. The IMPRESSIVE Family Rm has CATHERDRAL ceiling and MARBLE gas fireplace. Sunroom looks out onto the two tiered patio and HUGE firepit. A 2nd staircase leads to a HEAVENLY Master Suite w/ 2 walk in closets flanking the entrance to a LUXURIOUS MBath. 2nd floor also includes 2 updated full baths, additional 4 bedrms and staircase leading to a finished 3rd level BONUS Rm. Finished basement includes bar area, media area, work rm and game area. MOVE IN READY!
This property is off market, which means it's not currently listed for sale or rent on Zillow. This may be different from what's available on other websites or public sources.


