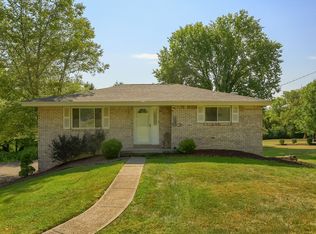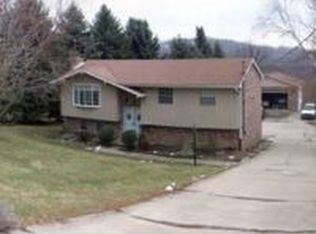Sold for $837,500
$837,500
159 Wray Large Rd, Clairton, PA 15025
5beds
9,534sqft
Farm, Single Family Residence
Built in 2003
2.28 Acres Lot
$841,300 Zestimate®
$88/sqft
$4,125 Estimated rent
Home value
$841,300
$782,000 - $909,000
$4,125/mo
Zestimate® history
Loading...
Owner options
Explore your selling options
What's special
9,000 sq. ft. farmhouse style home located on 2+acres.Impeccable in its style & design, every inch of space has been carefully designed w/attention to detail. Welcoming you to the home is a beautiful covered porch that stretches the entire front length of the home. Then, upon entering the foyer a grandiose Italian chandelier adorns the gateway to the home. Unique one of a kind chandeliers & lighting found in this home. His and her offices flank the foyer. Enter the 1st floor master suite through the double doors you will find 2 closets, a full bath and a huge future dressing room. Gourmet Kitchen w/two convection ovens, gas cook top surrounded by custom stone hood, loaded w/custom cabinets & granite counters w/2 sinks.2nd level has 3 large bedrooms plus a HUGE bonus rm, entertain in the lower level w/wet bar, (over bar lighting is antique top of elevator)wine rm, family rm, billiard rm and full in law suite w/additional 2 car attached garage. You will find many more amenities inside!
Zillow last checked: 10 hours ago
Listing updated: August 31, 2023 at 07:35am
Listed by:
Maria Werner 412-884-2900,
RE/MAX SOUTH INC
Bought with:
Nicole Blosl
RE/MAX SELECT REALTY
Source: WPMLS,MLS#: 1607250 Originating MLS: West Penn Multi-List
Originating MLS: West Penn Multi-List
Facts & features
Interior
Bedrooms & bathrooms
- Bedrooms: 5
- Bathrooms: 4
- Full bathrooms: 3
- 1/2 bathrooms: 1
Primary bedroom
- Level: Main
Bedroom 2
- Level: Upper
Bedroom 3
- Level: Upper
Bedroom 4
- Level: Upper
Bonus room
- Level: Main
- Dimensions: clset
Den
- Level: Main
Den
- Level: Main
Dining room
- Level: Main
Entry foyer
- Level: Main
Family room
- Level: Lower
Game room
- Level: Upper
Kitchen
- Level: Main
Kitchen
- Level: Main
- Dimensions: plmbd
Living room
- Level: Main
Heating
- Forced Air, Gas
Cooling
- Central Air
Appliances
- Included: Some Gas Appliances, Convection Oven, Cooktop, Dryer, Dishwasher, Disposal, Microwave, Refrigerator, Stove, Washer
Features
- Wet Bar, Pantry
- Flooring: Ceramic Tile, Hardwood, Carpet
- Windows: Multi Pane, Screens
- Basement: Full,Walk-Out Access
- Number of fireplaces: 2
- Fireplace features: Gas, Log Lighter
Interior area
- Total structure area: 9,534
- Total interior livable area: 9,534 sqft
Property
Parking
- Total spaces: 4
- Parking features: Attached, Garage, Garage Door Opener
- Has attached garage: Yes
Features
- Levels: Two
- Stories: 2
Lot
- Size: 2.28 Acres
- Dimensions: 2.2 acres M/L
Details
- Parcel number: 0659G00165000000
Construction
Type & style
- Home type: SingleFamily
- Architectural style: Farmhouse,Two Story
- Property subtype: Farm, Single Family Residence
Materials
- Brick
- Roof: Asphalt
Condition
- Resale
- Year built: 2003
Utilities & green energy
- Sewer: Public Sewer
- Water: Public
Community & neighborhood
Security
- Security features: Security System
Community
- Community features: Public Transportation
Location
- Region: Clairton
Price history
| Date | Event | Price |
|---|---|---|
| 8/28/2023 | Sold | $837,500-0.9%$88/sqft |
Source: | ||
| 6/23/2023 | Contingent | $844,900$89/sqft |
Source: | ||
| 5/25/2023 | Listed for sale | $844,900-0.6%$89/sqft |
Source: | ||
| 10/29/2022 | Listing removed | -- |
Source: BHHS broker feed Report a problem | ||
| 6/9/2022 | Price change | $849,900-10.5%$89/sqft |
Source: | ||
Public tax history
| Year | Property taxes | Tax assessment |
|---|---|---|
| 2025 | $15,185 +61.3% | $425,900 +52.1% |
| 2024 | $9,413 +659.6% | $280,000 +6.9% |
| 2023 | $1,239 | $262,000 |
Find assessor info on the county website
Neighborhood: 15025
Nearby schools
GreatSchools rating
- 7/10Jefferson El SchoolGrades: 3-5Distance: 1.2 mi
- 7/10Pleasant Hills Middle SchoolGrades: 6-8Distance: 2.4 mi
- 8/10Thomas Jefferson High SchoolGrades: 9-12Distance: 1.4 mi
Schools provided by the listing agent
- District: West Jefferson Hills
Source: WPMLS. This data may not be complete. We recommend contacting the local school district to confirm school assignments for this home.
Get pre-qualified for a loan
At Zillow Home Loans, we can pre-qualify you in as little as 5 minutes with no impact to your credit score.An equal housing lender. NMLS #10287.

