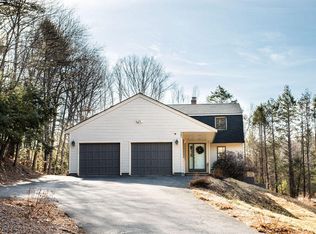Very well cared-for 3 bedroom home on 1+ acre near end of very private, established Southside Rd neighborhood in York. So many amenities and details you will love and option for first floor living! Open concept kitchen features modern lighting fixtures, stainless steel appliances, quartz island, wood fired stove breakfast nook/reading area, and mudroom/office area. Beautiful light filled dining room & living room, hardwood floor staircase, master bedroom, first floor bath with over-sized shower (no tub), and separate laundry closet off kitchen. 2nd floor has two bright bedrooms + shower stall bath. Gorgeous sunny lot and patio backs to woodlands. Bonus storage room over garage that is accessed from 3rd bedroom, full unfinished basement and garage. Leave your front door and walk the peaceful loop each morning while enjoying views of York Land trust conservation land. Convenient location on south end of town close to York beaches, Kittery, Portsmouth & Maine turnpike.
This property is off market, which means it's not currently listed for sale or rent on Zillow. This may be different from what's available on other websites or public sources.

