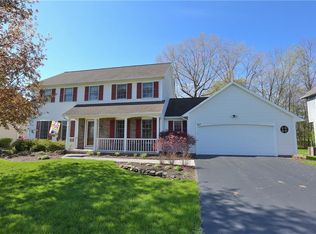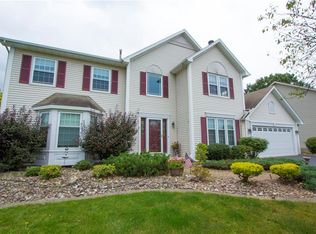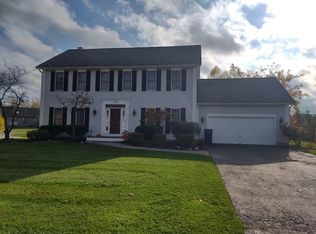Welcome to an entertainers dream home on an extra deep 245' lot! The expansive Kitchen with plenty of solid surface counter space, a Breakfast bar w/stone accent & built in wine fridge that flows into the bright and open Family rm w/vaulted ceiling, 2 skylights and a gorgeous stone faced wdbg fireplace. Your backyard will be the Summer time hangout with its large deck and Gazebo (with a Hot tub-negotiable) overlooking the beautiful IG pool, paver patio, fire pit & huge yard! In the colder months you can take advantage of the partially finished basement with a wet bar. A 1st floor laundry, updated Powder room, 4 large bdrms, with a Walk In closet and a double vanity/sinks in the Master Bdrm/suite. All new windows 2014, Hi eff furnace and Central AC Aug 2107, roof 2008, 36x18 IG pool 2002.
This property is off market, which means it's not currently listed for sale or rent on Zillow. This may be different from what's available on other websites or public sources.


