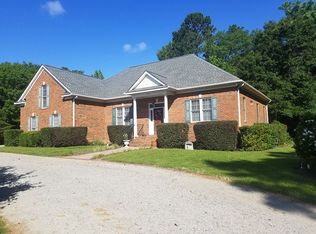Stunning custom built home, 2010 secluded on 8.9 acres. Nature Lovers Dream! Wildlife. Lodge or Great Room w/Vaulted Ceilings, beautiful details, built-ins. Wood burning fireplace. Open Floor Plan, High Ceilings, Recessed lights. Hardwood floors 1st floor. 2 Baths have tile. FROG: in-law, teen or guest suite w/kitchen, Fridge, full bath & sitting room. Unique home no other like this on the market. Minutes past Cobblestone Park in Blythewood. Low Fairfield County taxes. Gourmet Kitchen: Five Star Gas Stove with 2 ovens, grill, built-in fridge. Butler's Pantry w/wet sink. Walk-in Pantry w/Wood shelves. Split Floor Plan. Gorgeous Master Suite w/luxurious bath. Walk-in Shower, his & her vanities & walk-in Closets. Central Vac. In-ground Gunite Pool. Covered Porch with gas log fireplace, large deck. Priced to sell. Never be without Power with the Generac System. Sep. HVAC for In-Law or Guest suite. Master Suite has a Box Ceiling with molding and recessed lights. Recessed Lights in various rooms incl. .Kitchen and Billiard or Keeping Room. Eat-in Kitchen has a Bay window. Large composite deck overlooks the private yard. This is a one-of-a-kind home. Be prepared to fall in love. Security System. Termite Bond. Sprinklers. Fire Pit. 10'.3 x 14'.3 Storage Bldg has power, doggy door and steps, HVAC Window Unit + large fenced in area. Too much to say here, call agent to see.
This property is off market, which means it's not currently listed for sale or rent on Zillow. This may be different from what's available on other websites or public sources.
