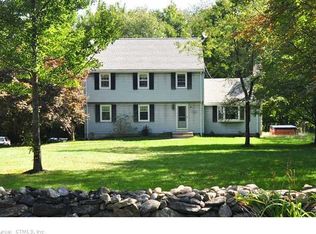BEAUTIFULLY & METICULOUSLY MAINTAINED RESIDENCE! LOVINGLY CARED FOR 4 BEDROOM, 3.5 BATH COLONIAL ON MANICURED 1.03 ACRE LOT. REMODELED KITCHEN WITH GRANITE COUNTERS, PORCELAIN TILES AND NEW HIGH-END APPLIANCES. 22' X 33' MAIN LEVEL FIREPLACED FAMILY ROOM WITH SLIDER TO LARGE TREX DECK. ATTRIBUTES IN THE STRIKING 40' X 25' PRIVATE MASTER SUITE INCLUDE CATHREDRAL CEILINGS, PALLADIUM WINDOWS, RECESSED LIGHTING, JACUZZI TUB, CUSTOM TILED OVERSIZED SHOWER & WALK-IN CLOSET. MULTI-ZONED HOT WATER BASEBOARD BUDERUS OIL FIRED BOILER, PLUS RADIANT HEAT IN MUD ROOM, LAUNDRY ROOM AND GARAGE. ENJOY THE HOT DAYS IN THE 16' X 32' IN-GROUND POOL - HAS NEW VINYL LINER, HEATER AND MOTOR. ADDITIONAL FEATURES: CENTRAL AIR / INTERIOR & EXTERIOR SECUIRTY SYSTEM / ALL NEW TREX DECKING W/ATTRACTIVE CABLE RAILINGS / OVERSIZED ATTACHED GARAGE / 8 YEAR OLD ARCHITECTURAL SHINGLE ROOF. ELECTRICAL SET-UP IN PLACE TO HOOK-UP EMERGENCY GENERATOR. QUICKLY ACCESSIBLE TO ROUTES 8, 118 AND 4. FAIRVIEW GOLF COURSE PLUS OTHER RECREATIONAL VENUES AND SHOPPING CLOSE BY. PRIDE OF OWNERSHIP RADIATES HERE. TAKE A LOOK!
This property is off market, which means it's not currently listed for sale or rent on Zillow. This may be different from what's available on other websites or public sources.
