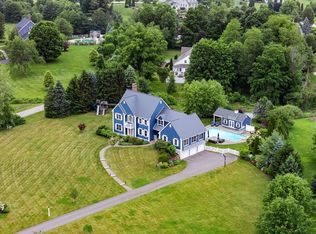Available For Showings & Backup Offers. Great opportunity to buy into this premier neighborhood. A beautiful custom colonial with 4+ BD, 3+ BA, 4400+ sqft, 2+ private acres. Great open floor plan highlighted by a palatial family room & sun room overlooking the gorgeous grounds. The heart of the home is the spacious eat-in kitchen featuring S/S appliances, granite counters & island/breakfast bar. Enjoy working from home in your private office with french doors and built-in bookcases. You'll love entertaining in the front-to-back living & dining room with exquisite columns, moldings & wainscoting. The 2nd level features 4 Bd's, 2 Full Bath, including the impressive master suite with his/her walk-in closets, double granite vanity, jetted tub & shower. The finished lower level has potential for a bedroom suite, game room or workshop. The level & lush yard is surrounded by hundreds of acres of walking trails. Close to highly ranked schools, bustling town center, commuter rail, Rtes 3 & 49
This property is off market, which means it's not currently listed for sale or rent on Zillow. This may be different from what's available on other websites or public sources.
