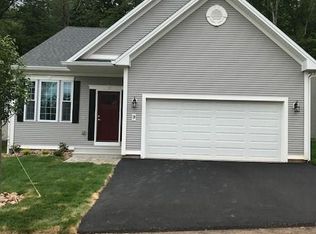Welcome to Founders Ridge! This unit is our ALLEN style ranch home, with 1310 sq. ft. Great room with fireplace, kitchen with wood cabinets, granite counter tops with stainless steel appliances. Small office nook with French door. Master bedroom has a walk-in closet, wall to wall carpet and full bath with walk in shower. Guest bath with tub/shower combo. Easy access to laundry closet on main level. Natural gas and Central air conditioning. Agent/owner related. Photos are similar to this unit. Come visit and see why our motto is "Choose a Carefree Lifestyle"!
This property is off market, which means it's not currently listed for sale or rent on Zillow. This may be different from what's available on other websites or public sources.

