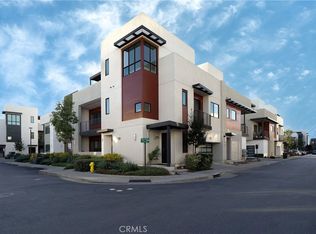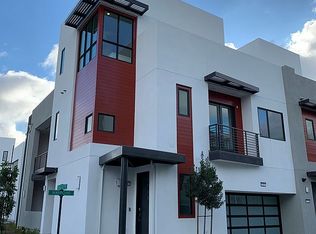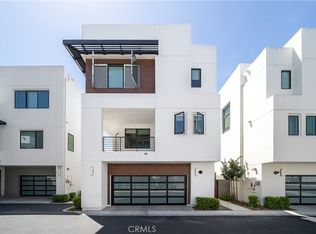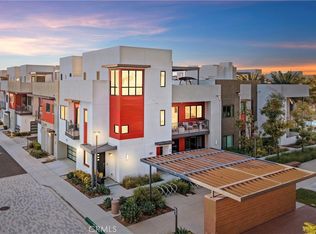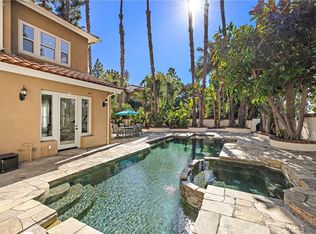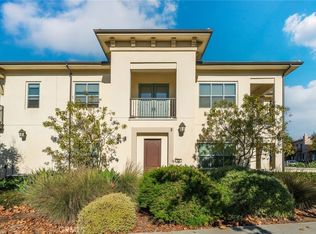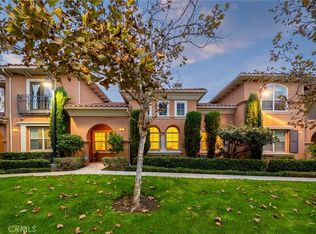Welcome to this Modern tri-level townhome in Levity at Tustin Legacy! This upgraded 3 bed, 3 bath home features an open-concept main level with luxury vinyl plank flooring, white shaker cabinets, quartz countertops, custom backsplash, stainless steel appliances, and a large island perfect for entertaining. Enjoy fresh air and views from the private balcony. Additional highlights include a two-car garage, side-by-side laundry, and central A/C. Conveniently located near The District, Flight, parks, shopping, and top-rated schools.
For sale
Listing Provided by:
Ethan Jeng DRE #01859720 626-822-0585,
Exp Realty of California Inc
$1,259,000
159 Waypoint, Tustin, CA 92782
3beds
1,981sqft
Est.:
Condominium
Built in 2020
-- sqft lot
$1,249,400 Zestimate®
$636/sqft
$332/mo HOA
What's special
- 16 days |
- 944 |
- 35 |
Likely to sell faster than
Zillow last checked: 8 hours ago
Listing updated: December 07, 2025 at 06:08pm
Listing Provided by:
Ethan Jeng DRE #01859720 626-822-0585,
Exp Realty of California Inc
Source: CRMLS,MLS#: TR25265768 Originating MLS: California Regional MLS
Originating MLS: California Regional MLS
Tour with a local agent
Facts & features
Interior
Bedrooms & bathrooms
- Bedrooms: 3
- Bathrooms: 3
- Full bathrooms: 2
- 1/2 bathrooms: 1
- Main level bathrooms: 1
Rooms
- Room types: Bedroom, Den, Entry/Foyer, Great Room, Kitchen, Laundry, Primary Bathroom, Other
Bedroom
- Features: All Bedrooms Up
Kitchen
- Features: Kitchen Island, Kitchen/Family Room Combo
Other
- Features: Walk-In Closet(s)
Heating
- Central
Cooling
- Central Air
Appliances
- Included: Built-In Range, Convection Oven, Dishwasher, Disposal, Gas Oven, Microwave, Water Heater
- Laundry: Electric Dryer Hookup, Gas Dryer Hookup, Laundry Room
Features
- All Bedrooms Up, Walk-In Closet(s)
- Flooring: Carpet, Laminate
- Has fireplace: No
- Fireplace features: None
- Common walls with other units/homes: 2+ Common Walls
Interior area
- Total interior livable area: 1,981 sqft
Property
Parking
- Total spaces: 2
- Parking features: Garage - Attached
- Attached garage spaces: 2
Features
- Levels: One
- Stories: 1
- Entry location: First floor
- Patio & porch: Front Porch
- Pool features: Community, Association
- Has spa: Yes
- Spa features: Association, Community
- Has view: Yes
- View description: Park/Greenbelt, Mountain(s)
Lot
- Size: 3.59 Acres
Details
- Parcel number: 93302774
- Special conditions: Standard
Construction
Type & style
- Home type: Condo
- Property subtype: Condominium
- Attached to another structure: Yes
Condition
- New construction: No
- Year built: 2020
Utilities & green energy
- Sewer: Public Sewer
- Water: Public
Community & HOA
Community
- Features: Curbs, Park, Sidewalks, Pool
HOA
- Has HOA: Yes
- Amenities included: Call for Rules, Maintenance Grounds, Pool, Spa/Hot Tub, Security
- HOA fee: $332 monthly
- HOA name: Levity
- HOA phone: 949-218-9970
Location
- Region: Tustin
Financial & listing details
- Price per square foot: $636/sqft
- Tax assessed value: $1,008,147
- Date on market: 11/25/2025
- Cumulative days on market: 17 days
- Listing terms: Cash,Cash to New Loan,Conventional
Estimated market value
$1,249,400
$1.19M - $1.31M
$4,707/mo
Price history
Price history
| Date | Event | Price |
|---|---|---|
| 11/26/2025 | Listed for sale | $1,259,000-1.3%$636/sqft |
Source: | ||
| 11/18/2025 | Listing removed | $4,750$2/sqft |
Source: CRMLS #PW25192862 Report a problem | ||
| 11/15/2025 | Listed for rent | $4,750$2/sqft |
Source: CRMLS #PW25192862 Report a problem | ||
| 10/9/2025 | Listing removed | $4,750$2/sqft |
Source: CRMLS #PW25192862 Report a problem | ||
| 10/1/2025 | Listing removed | $1,275,000$644/sqft |
Source: | ||
Public tax history
Public tax history
| Year | Property taxes | Tax assessment |
|---|---|---|
| 2025 | -- | $1,008,147 +2% |
| 2024 | $13,448 +2.4% | $988,380 +2% |
| 2023 | $13,128 -11.6% | $969,000 +2% |
Find assessor info on the county website
BuyAbility℠ payment
Est. payment
$8,130/mo
Principal & interest
$6234
Property taxes
$1123
Other costs
$773
Climate risks
Neighborhood: 92782
Nearby schools
GreatSchools rating
- 8/10Heritage ElementaryGrades: K-5Distance: 3.2 mi
- 8/10Legacy Magnet AcademyGrades: 6-12Distance: 0.4 mi
- Loading
- Loading
