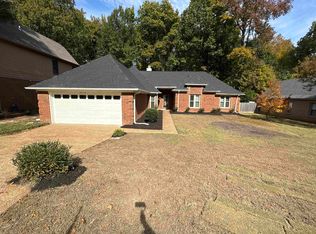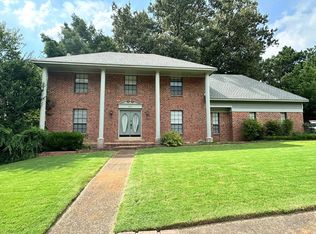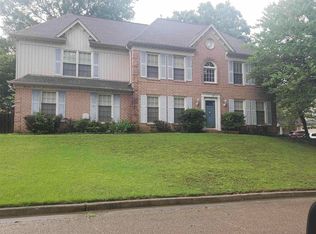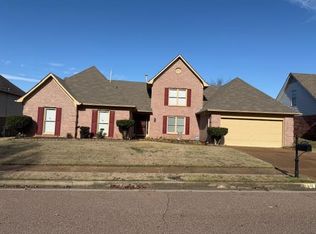LOCATED ON A SPACEOUS CORNER LOT, THIS IS A VERY APPEALING HOME. THE OWNERS HAD NO CHILDREN, SO THE HOME HAS BEEN WELL MAINTAINED. IT HAS A COZY DEN THAT IS COMBINED WITH A SPACEOUS EAT IN KITCHEN. IT HAS A FORMAL DINING ROOM AND A LARGE LIVING ROOM. THE DOUBLE CAR GARAGE IS SIDE LOADED. IT SITS ON A CORNER LOT AND THE REAR YARD IS FENCED.
For sale
Price cut: $16K (1/3)
$309,000
159 Walnut Ridge Ln, Cordova, TN 38018
4beds
2,416sqft
Est.:
Single Family Residence
Built in 1988
0.34 Acres Lot
$306,800 Zestimate®
$128/sqft
$-- HOA
What's special
Corner lotFormal dining room
- 80 days |
- 955 |
- 30 |
Likely to sell faster than
Zillow last checked: 8 hours ago
Listing updated: January 03, 2026 at 11:03am
Listed by:
Clarence Perry,
Perry Realty Co. 901-722-5054
Source: MAAR,MLS#: 10207630
Tour with a local agent
Facts & features
Interior
Bedrooms & bathrooms
- Bedrooms: 4
- Bathrooms: 2
- Full bathrooms: 2
Rooms
- Room types: Attic, Office/Sewing Room
Primary bedroom
- Features: Built-In Cabinets/Bkcases, Fireplace, Walk-In Closet(s)
- Level: First
- Area: 240
- Dimensions: 15 x 16
Bedroom 2
- Features: Shared Bath, Smooth Ceiling
- Level: First
- Area: 132
- Dimensions: 11 x 12
Bedroom 3
- Features: Shared Bath, Smooth Ceiling
- Level: First
- Area: 110
- Dimensions: 10 x 11
Bedroom 4
- Area: 90
- Dimensions: 9 x 10
Primary bathroom
- Features: Fireplace, Separate Shower, Tile Floor, Whirlpool Tub, Full Bath
Dining room
- Features: Separate Dining Room
- Area: 286
- Dimensions: 13 x 22
Kitchen
- Features: Eat-in Kitchen, Kitchen Island
- Area: 240
- Dimensions: 15 x 16
Living room
- Features: Separate Living Room
- Area: 165
- Dimensions: 11 x 15
Office
- Features: Shared Bath, Smooth Ceiling
- Level: First
Den
- Area: 144
- Dimensions: 9 x 16
Heating
- Central, Natural Gas
Cooling
- Central Air
Appliances
- Included: Cooktop, Dishwasher, Disposal, Microwave, Range/Oven, Refrigerator
- Laundry: Laundry Room
Features
- All Bedrooms Down, Separate Tub & Shower, Smooth Ceiling, Cable Wired, Walk-In Closet(s), 2 or More Baths, 2nd Bedroom, 3rd Bedroom, Den/Great Room, Dining Room, Kitchen, Living Room, Office, Primary Bedroom, Square Feet Source: Public RRecords
- Flooring: Wood Laminate Floors
- Windows: Aluminum Frames, Excl Some Window Treatmnt
- Attic: Pull Down Stairs
- Number of fireplaces: 2
- Fireplace features: Gas Log, In Den/Great Room, Primary Bedroom, Factory Built
Interior area
- Total interior livable area: 2,416 sqft
Property
Parking
- Total spaces: 2
- Parking features: Driveway/Pad, Garage Door Opener, Garage Faces Side
- Has garage: Yes
- Covered spaces: 2
- Has uncovered spaces: Yes
Features
- Stories: 1
- Patio & porch: Patio
- Pool features: None
- Has spa: Yes
- Spa features: Bath
- Fencing: Wood
Lot
- Size: 0.34 Acres
- Dimensions: 120 x 119
- Features: Corner Lot, Level, Some Trees
Details
- Parcel number: 091085 00015
Construction
Type & style
- Home type: SingleFamily
- Architectural style: Traditional
- Property subtype: Single Family Residence
Materials
- Brick Veneer
- Foundation: Slab
- Roof: Composition Shingles
Condition
- New construction: No
- Year built: 1988
Details
- Warranty included: Yes
Community & HOA
Community
- Security: Security System, Dead Bolt Lock(s), Iron Door(s), Wrought Iron Security Drs
- Subdivision: Walnut Ridge Sec A
Location
- Region: Cordova
Financial & listing details
- Price per square foot: $128/sqft
- Tax assessed value: $250,000
- Annual tax amount: $4,116
- Price range: $309K - $309K
- Date on market: 11/5/2025
- Cumulative days on market: 104 days
- Listing terms: Conventional,FHA,VA Loan
Estimated market value
$306,800
$291,000 - $322,000
$2,433/mo
Price history
Price history
| Date | Event | Price |
|---|---|---|
| 1/3/2026 | Price change | $309,000-4.9%$128/sqft |
Source: | ||
| 11/5/2025 | Listed for sale | $325,000+1.9%$135/sqft |
Source: | ||
| 5/2/2025 | Listing removed | $319,000$132/sqft |
Source: | ||
| 4/21/2025 | Listed for sale | $319,000+82.3%$132/sqft |
Source: | ||
| 6/10/2004 | Sold | $175,000$72/sqft |
Source: Public Record Report a problem | ||
Public tax history
Public tax history
| Year | Property taxes | Tax assessment |
|---|---|---|
| 2024 | $4,116 +8.1% | $62,500 |
| 2023 | $3,807 | $62,500 |
| 2022 | -- | $62,500 |
Find assessor info on the county website
BuyAbility℠ payment
Est. payment
$1,844/mo
Principal & interest
$1489
Property taxes
$247
Home insurance
$108
Climate risks
Neighborhood: 38018
Nearby schools
GreatSchools rating
- 5/10Cordova Elementary SchoolGrades: PK-5Distance: 1.1 mi
- 5/10Cordova Middle SchoolGrades: 6-8Distance: 1.3 mi
- 4/10Cordova High SchoolGrades: 9-12Distance: 3.1 mi




