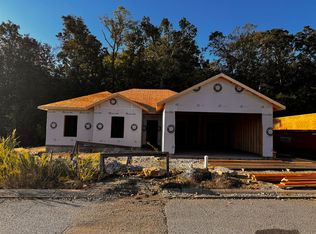Closed
Price Unknown
159 Wabash Lane, Branson, MO 65616
3beds
1,450sqft
Single Family Residence
Built in 1979
0.71 Acres Lot
$293,700 Zestimate®
$--/sqft
$1,680 Estimated rent
Home value
$293,700
$261,000 - $329,000
$1,680/mo
Zestimate® history
Loading...
Owner options
Explore your selling options
What's special
Welcome to 159 Wabash Lane, where comfort and convenience meet in one of Branson's best northside locations. Set on nearly three-quarters of an acre and surrounded by lush trees, this well maintained home features three bedrooms, two bathrooms, a large living area, a bright kitchen, and an oversized two-car garage. The home is packed with upgrades, including luxury vinyl plank flooring, a custom sunroom by Modern Exteriors, and energy-efficient double-pane vinyl windows. A brand new roof, installed in December 2023, ensures lasting protection and adds extra value. With steel siding and Leaf Guard gutters, maintenance is minimal, giving you more time to enjoy the tranquil backyard from the sunroom. The fenced area is perfect for kids or pets to safely play. Situated on a quiet dead-end street, this hidden gem is just minutes from Highway 65, Branson Hills shopping, dining, and more. Don't miss your chance--schedule a tour today!
Zillow last checked: 8 hours ago
Listing updated: October 18, 2024 at 12:39pm
Listed by:
Jon Holloway 417-294-1629,
RE/MAX SHOWTIME,
Veronica Holloway 417-294-1524,
RE/MAX SHOWTIME
Bought with:
Jared Lee, 2018004164
Keller Williams Tri-Lakes
Source: SOMOMLS,MLS#: 60277325
Facts & features
Interior
Bedrooms & bathrooms
- Bedrooms: 3
- Bathrooms: 2
- Full bathrooms: 2
Primary bedroom
- Area: 206.53
- Dimensions: 13.49 x 15.31
Bedroom 2
- Area: 128.05
- Dimensions: 10.87 x 11.78
Bedroom 3
- Area: 120.42
- Dimensions: 9.83 x 12.25
Primary bathroom
- Area: 53.12
- Dimensions: 4.9 x 10.84
Kitchen
- Area: 265.18
- Dimensions: 11.87 x 22.34
Living room
- Area: 329.96
- Dimensions: 14.77 x 22.34
Patio
- Area: 149.9
- Dimensions: 10.91 x 13.74
Heating
- Central, Forced Air, Heat Pump, Electric
Cooling
- Ceiling Fan(s), Heat Pump
Appliances
- Included: Dishwasher, Disposal, Free-Standing Electric Oven, Water Filtration
- Laundry: In Garage, Laundry Room, W/D Hookup
Features
- High Speed Internet, Internet - Cable
- Flooring: Tile, Vinyl
- Windows: Blinds, Double Pane Windows
- Has basement: No
- Attic: Pull Down Stairs
- Has fireplace: No
Interior area
- Total structure area: 1,450
- Total interior livable area: 1,450 sqft
- Finished area above ground: 1,450
- Finished area below ground: 0
Property
Parking
- Total spaces: 2
- Parking features: Driveway, Garage Faces Front
- Attached garage spaces: 2
- Has uncovered spaces: Yes
Features
- Levels: One
- Stories: 1
- Patio & porch: Glass Enclosed, Patio
- Exterior features: Rain Gutters
- Fencing: Chain Link
Lot
- Size: 0.71 Acres
- Dimensions: 200 x 155
- Features: Dead End Street, Level
Details
- Parcel number: 085.021000001005.000
Construction
Type & style
- Home type: SingleFamily
- Architectural style: Ranch
- Property subtype: Single Family Residence
Materials
- Metal Siding, Stone, Frame
- Foundation: Poured Concrete, Slab
- Roof: Composition
Condition
- Year built: 1979
Utilities & green energy
- Sewer: Public Sewer
- Water: Public
- Utilities for property: Cable Available
Community & neighborhood
Security
- Security features: Smoke Detector(s)
Location
- Region: Branson
- Subdivision: Northview Heights
Other
Other facts
- Listing terms: Cash,Conventional,FHA,USDA/RD,VA Loan
- Road surface type: Concrete, Asphalt
Price history
| Date | Event | Price |
|---|---|---|
| 10/18/2024 | Sold | -- |
Source: | ||
| 9/24/2024 | Pending sale | $289,900$200/sqft |
Source: | ||
| 9/7/2024 | Listed for sale | $289,900+28.8%$200/sqft |
Source: | ||
| 8/22/2022 | Sold | -- |
Source: | ||
| 7/11/2022 | Pending sale | $225,000$155/sqft |
Source: | ||
Public tax history
| Year | Property taxes | Tax assessment |
|---|---|---|
| 2024 | $805 -0.1% | $15,520 |
| 2023 | $806 +3% | $15,520 |
| 2022 | $783 +0.5% | $15,520 |
Find assessor info on the county website
Neighborhood: 65616
Nearby schools
GreatSchools rating
- 9/10Buchanan ElementaryGrades: K-3Distance: 1.7 mi
- 3/10Branson Jr. High SchoolGrades: 7-8Distance: 1.4 mi
- 7/10Branson High SchoolGrades: 9-12Distance: 1.5 mi
Schools provided by the listing agent
- Elementary: Branson Buchanan
- Middle: Branson
- High: Branson
Source: SOMOMLS. This data may not be complete. We recommend contacting the local school district to confirm school assignments for this home.
