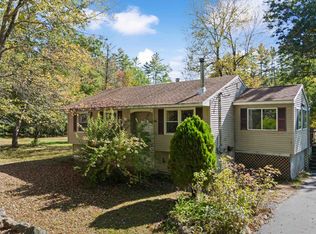Country setting, yet only 15 minutes to downtown Concord. Don't miss out on this spacious ranch with 1672 SF first floor living space. This home features a large kitchen with lots of counterspace and storage. Family room with tons of natural light, hardwood floors, cathedral ceiling, gas heat stove, walk out to deck, and views of the backyard. There is a second front living room with hardwood floors. Master bedroom with 3/4 bath, two additional bedrooms, tiled mudroom, and full bath complete the first floor. Do you need more space? There is a heated finished room in the basement, perfect for an exercise room. An unfinished walk up attic offers an additional 500 sf of potential space, as well as nearly 1500 sf unfinished in the basement. Beautifully landscaped property also has a freestanding screened room with deck. It's a perfect spot for outdoor entertaining. This property has 2 wells (drilled & dug), plus the leachfield was replaced in 2002. Don't miss out on this gem.
This property is off market, which means it's not currently listed for sale or rent on Zillow. This may be different from what's available on other websites or public sources.
