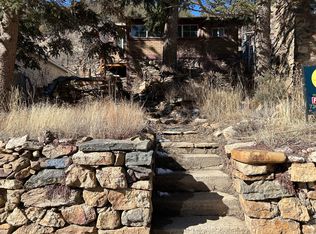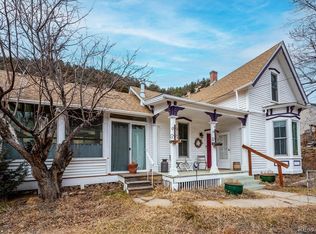Sold for $469,500 on 07/02/25
$469,500
159 Virginia Canyon Rd, Idaho Springs, CO 80452
2beds
1,188sqft
Residential-Detached, Residential
Built in 1901
3,750 Square Feet Lot
$456,800 Zestimate®
$395/sqft
$2,034 Estimated rent
Home value
$456,800
Estimated sales range
Not available
$2,034/mo
Zestimate® history
Loading...
Owner options
Explore your selling options
What's special
Welcome to this beautifully updated home just a short walk to Historic Downtown and the scenic Clear Creek River. Whether you're looking for a primary residence, a second home, or a great investment opportunity, this property offers year-round adventure with world-class skiing, hiking, ziplining, winter ATV trails, and casinos all nearby - and no HOA!Inside, the remodeled kitchen features upgraded cabinetry, newer stainless steel appliances, and modern flooring. A newly added bathroom includes updated plumbing, along with refreshed plumbing in the kitchen. You'll find ceiling fans in every room, and a mix of hardwood, laminate, ceramic tile, and cozy Berber carpet in the spacious primary bedroom - which also boasts a gas fireplace and oversized closet.Enjoy the stunning mountain views from the large outdoor deck, perfect for entertaining or watching fireworks light up the sky. The backyard includes a two-hole putting green, garden area, storage shed, and solar lighting throughout the outdoor space. There's even off-street parking for two vehicles.Several newer windows have been installed, and you're just down the road from Virginia Canyon Mountain Park for even more outdoor recreation.This unique mountain gem is a must-see - come experience all it has to offer!
Zillow last checked: 8 hours ago
Listing updated: July 02, 2025 at 06:22pm
Listed by:
Charles Sparks 970-226-3990,
RE/MAX Alliance-FTC South
Bought with:
Non-IRES Agent
Non-IRES
Source: IRES,MLS#: 1034235
Facts & features
Interior
Bedrooms & bathrooms
- Bedrooms: 2
- Bathrooms: 1
- Full bathrooms: 1
- Main level bedrooms: 2
Primary bedroom
- Area: 165
- Dimensions: 15 x 11
Bedroom 2
- Area: 156
- Dimensions: 13 x 12
Dining room
- Area: 84
- Dimensions: 12 x 7
Kitchen
- Area: 72
- Dimensions: 12 x 6
Living room
- Area: 143
- Dimensions: 13 x 11
Heating
- Forced Air
Appliances
- Included: Dishwasher, Refrigerator, Microwave, Disposal
- Laundry: Washer/Dryer Hookups, Main Level
Features
- Open Floorplan, Walk-In Closet(s), Sunroom, Open Floor Plan, Walk-in Closet
- Flooring: Vinyl
- Windows: Sunroom
- Basement: None
- Number of fireplaces: 1
- Fireplace features: Gas, Single Fireplace
Interior area
- Total structure area: 1,188
- Total interior livable area: 1,188 sqft
- Finished area above ground: 1,188
- Finished area below ground: 0
Property
Parking
- Total spaces: 2
- Parking features: Garage
- Garage spaces: 2
- Details: Garage Type: Off Street
Features
- Stories: 1
- Patio & porch: Deck
- Exterior features: Lighting, Balcony
- Fencing: Partial
- Has view: Yes
- View description: Mountain(s), Hills
Lot
- Size: 3,750 sqft
- Features: Curbs, Gutters, Sidewalks, Mineral Rights Excluded
Details
- Additional structures: Outbuilding
- Parcel number: 183536217004
- Zoning: RES
- Special conditions: Private Owner
Construction
Type & style
- Home type: SingleFamily
- Architectural style: Contemporary/Modern,Ranch
- Property subtype: Residential-Detached, Residential
Materials
- Vinyl Siding
- Roof: Composition
Condition
- Not New, Previously Owned
- New construction: No
- Year built: 1901
Utilities & green energy
- Electric: Electric
- Gas: Natural Gas
- Sewer: City Sewer
- Water: City Water, City
- Utilities for property: Natural Gas Available, Electricity Available
Community & neighborhood
Location
- Region: Idaho Springs
- Subdivision: Idaho Spgs
Other
Other facts
- Listing terms: Cash,Conventional
- Road surface type: Paved, Asphalt
Price history
| Date | Event | Price |
|---|---|---|
| 7/2/2025 | Sold | $469,500-2%$395/sqft |
Source: | ||
| 6/6/2025 | Pending sale | $479,000$403/sqft |
Source: | ||
| 5/22/2025 | Price change | $479,000-3.2%$403/sqft |
Source: | ||
| 5/17/2025 | Listed for sale | $495,000+5.5%$417/sqft |
Source: | ||
| 6/9/2022 | Sold | $469,000$395/sqft |
Source: Public Record Report a problem | ||
Public tax history
| Year | Property taxes | Tax assessment |
|---|---|---|
| 2024 | $1,622 +43.9% | $21,810 -11.8% |
| 2023 | $1,127 -0.5% | $24,730 +64.8% |
| 2022 | $1,132 | $15,010 -2.8% |
Find assessor info on the county website
Neighborhood: 80452
Nearby schools
GreatSchools rating
- NACarlson Elementary SchoolGrades: PK-6Distance: 0.3 mi
- 2/10Clear Creek Middle SchoolGrades: 7-8Distance: 6.3 mi
- 4/10Clear Creek High SchoolGrades: 9-12Distance: 6.3 mi
Schools provided by the listing agent
- Elementary: Georgetown
- Middle: Clear Creek
- High: Clear Creek
Source: IRES. This data may not be complete. We recommend contacting the local school district to confirm school assignments for this home.

Get pre-qualified for a loan
At Zillow Home Loans, we can pre-qualify you in as little as 5 minutes with no impact to your credit score.An equal housing lender. NMLS #10287.

