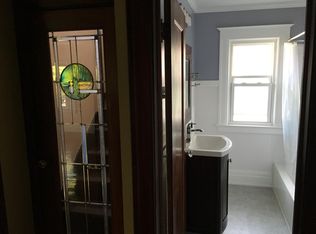Closed
$230,000
159 Vermont St, Rochester, NY 14609
4beds
1,586sqft
Single Family Residence
Built in 1914
3,998.81 Square Feet Lot
$257,500 Zestimate®
$145/sqft
$1,992 Estimated rent
Home value
$257,500
$242,000 - $273,000
$1,992/mo
Zestimate® history
Loading...
Owner options
Explore your selling options
What's special
GORGEOUS 4 bedroom 1.5 bath home just off of Merchants Road and the North Winton Village. Utterly CHARMING hard-woods, original Chestnut trim and stained glass. POCKET door can create privacy for between the 2 floors. The Dining room has COFFERED ceiling and a large BAY WINDOW-SEAT. UPDATED KITCHEN CABINETS, COUNTERTOPS AND FLOORING. Walk-up attic and 2 car garage offers plenty of room for storage. Minutes from RESTAURANTS and SHOPPING. All Appliances STAY with the property. HOT WATER TANK 1 year, FURNACE 5 years, TEAR-OFF ROOF 6 yrs (with warranty). Delayed Negotiations due on Tuesday April 11th at 4 pm. OPEN HOUSE Sat 4/8 from 11-12:30pm.
Zillow last checked: 8 hours ago
Listing updated: May 19, 2023 at 05:37am
Listed by:
Blair Wisner 585-730-0065,
Howard Hanna
Bought with:
Patrick J DiCiaccio, 10401326342
RE/MAX Realty Group
Source: NYSAMLSs,MLS#: R1463201 Originating MLS: Rochester
Originating MLS: Rochester
Facts & features
Interior
Bedrooms & bathrooms
- Bedrooms: 4
- Bathrooms: 2
- Full bathrooms: 1
- 1/2 bathrooms: 1
- Main level bathrooms: 1
Heating
- Gas, Forced Air
Cooling
- Central Air
Appliances
- Included: Dryer, Electric Cooktop, Disposal, Gas Water Heater, Refrigerator, Washer
- Laundry: In Basement
Features
- Ceiling Fan(s), Den, Solid Surface Counters
- Flooring: Ceramic Tile, Hardwood, Laminate, Varies
- Basement: Full
- Has fireplace: No
Interior area
- Total structure area: 1,586
- Total interior livable area: 1,586 sqft
Property
Parking
- Total spaces: 2
- Parking features: Detached, Garage
- Garage spaces: 2
Features
- Patio & porch: Deck, Enclosed, Porch
- Exterior features: Blacktop Driveway, Deck, Fence
- Fencing: Partial
Lot
- Size: 3,998 sqft
- Dimensions: 40 x 100
Details
- Parcel number: 26140010747000030310000000
- Special conditions: Standard
Construction
Type & style
- Home type: SingleFamily
- Architectural style: Two Story
- Property subtype: Single Family Residence
Materials
- Wood Siding
- Foundation: Block
- Roof: Asphalt
Condition
- Resale
- Year built: 1914
Utilities & green energy
- Sewer: Connected
- Water: Connected, Public
- Utilities for property: Sewer Connected, Water Connected
Community & neighborhood
Location
- Region: Rochester
- Subdivision: Richmond Land
Other
Other facts
- Listing terms: Cash,Conventional,FHA,VA Loan
Price history
| Date | Event | Price |
|---|---|---|
| 5/17/2023 | Sold | $230,000+64.4%$145/sqft |
Source: | ||
| 4/12/2023 | Pending sale | $139,900$88/sqft |
Source: | ||
| 4/5/2023 | Listed for sale | $139,900+88.5%$88/sqft |
Source: | ||
| 6/29/2005 | Sold | $74,200+81%$47/sqft |
Source: Public Record Report a problem | ||
| 3/29/1996 | Sold | $41,000$26/sqft |
Source: Public Record Report a problem | ||
Public tax history
| Year | Property taxes | Tax assessment |
|---|---|---|
| 2024 | -- | $219,500 +78.2% |
| 2023 | -- | $123,200 |
| 2022 | -- | $123,200 |
Find assessor info on the county website
Neighborhood: Beechwood
Nearby schools
GreatSchools rating
- 2/10School 33 AudubonGrades: PK-6Distance: 0.5 mi
- 3/10East Lower SchoolGrades: 6-8Distance: 0.7 mi
- 2/10East High SchoolGrades: 9-12Distance: 0.7 mi
Schools provided by the listing agent
- District: Rochester
Source: NYSAMLSs. This data may not be complete. We recommend contacting the local school district to confirm school assignments for this home.
