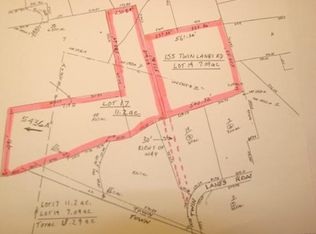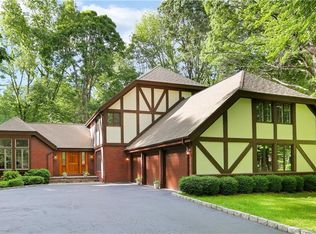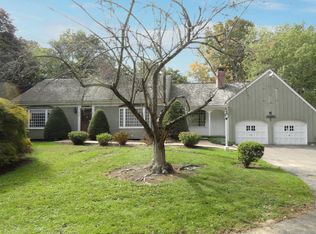Sold for $752,000
$752,000
159 Twin Lanes Road, Easton, CT 06612
3beds
1,530sqft
Single Family Residence
Built in 1967
3.2 Acres Lot
$817,800 Zestimate®
$492/sqft
$4,091 Estimated rent
Home value
$817,800
$769,000 - $883,000
$4,091/mo
Zestimate® history
Loading...
Owner options
Explore your selling options
What's special
Well built Ranch privately sited on over 3 acres with in ground pool has many improvements and offers ease of living. Step inside and feel the warmth of the rustic vibe with beams, lots of hardwood flooring and great floor plan. Enjoy beautiful sunsets from many of the spacious rooms or take a refreshing swim in your private in-ground pool. The inviting living room with walls of windows and fireplace/wood stove offers a great space for many a gathering. New flooring and dishwasher in the eat-in kitchen opens into the large sun room with beams, vaulted ceiling and new windows overlooking back property and pool. The primary bedroom suite with walk-in closet is the perfect place to cozy up and relax. There are two other bedrooms all with hardwood flooring and good sized closets. The lower level with tons of storage, endless possibilities and oversized garage with workshop area adds to this lovely home and property. Authentic stone walls border most of the property. Conveniently located to shopping, major routes, train and just minutes to Fairfield and Westport.
Zillow last checked: 8 hours ago
Listing updated: July 23, 2024 at 09:36pm
Listed by:
Alison Sternberg 203-414-8693,
Brown Harris Stevens 203-221-0666
Bought with:
Kelly M. Feda, RES.0780560
Coldwell Banker Realty
Source: Smart MLS,MLS#: 170626197
Facts & features
Interior
Bedrooms & bathrooms
- Bedrooms: 3
- Bathrooms: 2
- Full bathrooms: 2
Primary bedroom
- Features: Bedroom Suite, Full Bath, Walk-In Closet(s), Hardwood Floor
- Level: Main
Bedroom
- Features: Hardwood Floor
- Level: Main
Bedroom
- Features: Hardwood Floor
- Level: Main
Kitchen
- Features: Pantry, Sliders, Vinyl Floor
- Level: Main
Living room
- Features: Beamed Ceilings, Fireplace, Wood Stove, Hardwood Floor
- Level: Main
Sun room
- Features: Beamed Ceilings, Ceiling Fan(s), Dining Area, Wall/Wall Carpet
- Level: Main
Heating
- Baseboard, Hot Water, Zoned, Oil
Cooling
- Central Air, Whole House Fan
Appliances
- Included: Electric Cooktop, Electric Range, Oven/Range, Refrigerator, Dishwasher, Washer, Dryer, Water Heater
- Laundry: Lower Level
Features
- Basement: Full
- Attic: Pull Down Stairs
- Number of fireplaces: 1
Interior area
- Total structure area: 1,530
- Total interior livable area: 1,530 sqft
- Finished area above ground: 1,530
Property
Parking
- Total spaces: 2
- Parking features: Attached
- Attached garage spaces: 2
Features
- Patio & porch: Porch, Patio
- Exterior features: Stone Wall
- Has private pool: Yes
- Pool features: Vinyl, In Ground
- Fencing: Stone
Lot
- Size: 3.20 Acres
- Features: Few Trees, Dry, Level, Cul-De-Sac, Cleared
Details
- Additional structures: Shed(s)
- Parcel number: 114782
- Zoning: R3
Construction
Type & style
- Home type: SingleFamily
- Architectural style: Ranch
- Property subtype: Single Family Residence
Materials
- Shingle Siding, Brick, Wood Siding
- Foundation: Concrete Perimeter
- Roof: Asphalt
Condition
- New construction: No
- Year built: 1967
Utilities & green energy
- Sewer: Septic Tank
- Water: Well
Community & neighborhood
Community
- Community features: Golf, Library, Park, Playground, Public Rec Facilities, Shopping/Mall, Tennis Court(s)
Location
- Region: Easton
- Subdivision: Lower Easton
Price history
| Date | Event | Price |
|---|---|---|
| 5/13/2024 | Sold | $752,000+0.4%$492/sqft |
Source: | ||
| 4/3/2024 | Pending sale | $749,000$490/sqft |
Source: | ||
| 3/20/2024 | Listed for sale | $749,000+70.2%$490/sqft |
Source: | ||
| 7/7/2016 | Sold | $440,000+30.4%$288/sqft |
Source: Public Record Report a problem | ||
| 9/27/1993 | Sold | $337,500$221/sqft |
Source: Public Record Report a problem | ||
Public tax history
| Year | Property taxes | Tax assessment |
|---|---|---|
| 2025 | $11,718 +4.9% | $378,000 |
| 2024 | $11,166 +2% | $378,000 |
| 2023 | $10,947 +1.8% | $378,000 |
Find assessor info on the county website
Neighborhood: 06612
Nearby schools
GreatSchools rating
- 7/10Samuel Staples Elementary SchoolGrades: PK-5Distance: 2.1 mi
- 9/10Helen Keller Middle SchoolGrades: 6-8Distance: 2.7 mi
- 7/10Joel Barlow High SchoolGrades: 9-12Distance: 6.2 mi
Schools provided by the listing agent
- Elementary: Samuel Staples
- Middle: Helen Keller
- High: Joel Barlow
Source: Smart MLS. This data may not be complete. We recommend contacting the local school district to confirm school assignments for this home.

Get pre-qualified for a loan
At Zillow Home Loans, we can pre-qualify you in as little as 5 minutes with no impact to your credit score.An equal housing lender. NMLS #10287.


