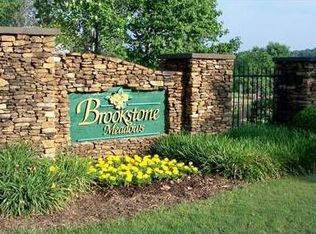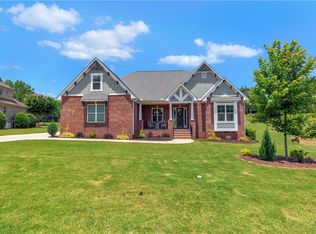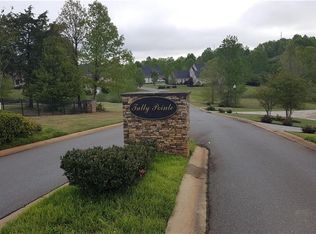Sold for $673,503 on 08/25/25
$673,503
159 Tully Dr, Anderson, SC 29621
5beds
4,062sqft
Single Family Residence
Built in 2006
0.66 Acres Lot
$688,000 Zestimate®
$166/sqft
$3,554 Estimated rent
Home value
$688,000
$578,000 - $819,000
$3,554/mo
Zestimate® history
Loading...
Owner options
Explore your selling options
What's special
Exquisite Modern Living on The Club at Brookstone Golf Course!
Indulge in luxury and sophisticated design with this stunning 4,000 sq ft, all-brick custom home, perfectly situated on a low-traffic cul-de-sac and backing up directly to the 14th hole of the golf course. Golf course membership is not required, offering you the best of golf course living with ultimate flexibility.
This magnificent residence boasts five spacious bedrooms and three elegant baths, designed for comfort and privacy. A rare find, it features two luxurious master bedrooms – one conveniently located on the main level for ease of access, and another expansive master suite on the second level, offering flexibility for multi-generational living or a grand private retreat.
Step inside to discover a world of modern elegance with gleaming hardwoods throughout the main living areas, complemented by brand new carpet in all bedrooms for ultimate comfort. The heart of the home is the modern kitchen, a chef's dream equipped with a built-in espresso machine, top of the line appliances and an expansive bar area perfect for entertaining. Adjacent to the kitchen, a cozy keeping room provides an intimate gathering space, while the formal dining room and living room offer ample room for grand entertaining. For those who work from home or desire a quiet study, a dedicated office with built-in shelving provides the ideal sanctuary.
The exterior is just as impressive, featuring a circular driveway with abundant parking space for guests. Enjoy leisurely strolls directly off your large backyard deck onto the golf cart path or explore the serene nature paths leading to a nearby creek.
Beyond your private oasis, discover the exceptional amenities of The Club at Brookstone Golf Course – renowned as one of the premier public courses in the area. Hone your skills at the number one driving range in South Carolina, featuring Shot Tracer technology and comfortable seating areas in every bay. The club also offers a fantastic pool, tennis courts, a welcoming clubhouse, and a brand-new mini golf course, ensuring endless recreation for all ages.
This is more than just a home; it's a lifestyle. A must-see!
Zillow last checked: 8 hours ago
Listing updated: August 26, 2025 at 05:59am
Listed by:
Rick Angell 864-414-5188,
Real Broker, LLC (22226)
Bought with:
Walter Hart, 142643
Casey Group Real Estate - Anderson (22058)
Source: WUMLS,MLS#: 20289216 Originating MLS: Western Upstate Association of Realtors
Originating MLS: Western Upstate Association of Realtors
Facts & features
Interior
Bedrooms & bathrooms
- Bedrooms: 5
- Bathrooms: 4
- Full bathrooms: 3
- 1/2 bathrooms: 1
- Main level bathrooms: 1
- Main level bedrooms: 1
Primary bedroom
- Level: Main
- Dimensions: 16x17
Primary bedroom
- Level: Upper
- Dimensions: 16x17
Bedroom 3
- Level: Upper
- Dimensions: 14x15
Bedroom 4
- Level: Upper
- Dimensions: 14x15
Bedroom 5
- Level: Upper
- Dimensions: 13x15
Bonus room
- Dimensions: 16x16
Breakfast room nook
- Level: Main
- Dimensions: 13x16
Dining room
- Level: Main
- Dimensions: 13x16
Kitchen
- Level: Main
- Dimensions: 13x15
Laundry
- Level: Main
- Dimensions: 10x13
Living room
- Level: Main
- Dimensions: 17x18
Heating
- Central, Electric, Forced Air, Heat Pump
Cooling
- Central Air, Electric, Forced Air, Heat Pump
Appliances
- Included: Dishwasher, Electric Oven, Electric Range, Gas Cooktop, Disposal, Gas Oven, Gas Range, Microwave
Features
- Ceiling Fan(s), Dual Sinks, Entrance Foyer, Granite Counters, Garden Tub/Roman Tub, High Ceilings, Jetted Tub, Bath in Primary Bedroom, Main Level Primary, Multiple Primary Suites, Pull Down Attic Stairs, Smooth Ceilings, Shower Only, Skylights, Separate Shower, Cable TV, Upper Level Primary, Walk-In Closet(s), Breakfast Area
- Flooring: Carpet, Ceramic Tile, Wood
- Windows: Insulated Windows, Tilt-In Windows, Vinyl
- Basement: None,Crawl Space
Interior area
- Total structure area: 4,062
- Total interior livable area: 4,062 sqft
- Finished area above ground: 4,062
- Finished area below ground: 0
Property
Parking
- Total spaces: 2
- Parking features: Attached, Garage
- Attached garage spaces: 2
Features
- Levels: Two
- Stories: 2
- Patio & porch: Deck
- Exterior features: Deck
- Pool features: Community
Lot
- Size: 0.66 Acres
- Features: Cul-De-Sac, Level, Outside City Limits, On Golf Course, Subdivision, Trees
Details
- Parcel number: 1430601036000
Construction
Type & style
- Home type: SingleFamily
- Architectural style: Traditional
- Property subtype: Single Family Residence
Materials
- Brick
- Foundation: Crawlspace
- Roof: Architectural,Shingle
Condition
- Year built: 2006
Utilities & green energy
- Sewer: Public Sewer
- Water: Public
- Utilities for property: Cable Available
Community & neighborhood
Security
- Security features: Smoke Detector(s)
Community
- Community features: Common Grounds/Area, Golf, Pool, Tennis Court(s), Trails/Paths
Location
- Region: Anderson
- Subdivision: Brookstone Meadows
HOA & financial
HOA
- Has HOA: Yes
- HOA fee: $690 annually
- Services included: Pool(s), Recreation Facilities, Street Lights
Other
Other facts
- Listing agreement: Exclusive Right To Sell
Price history
| Date | Event | Price |
|---|---|---|
| 8/25/2025 | Sold | $673,503-3.8%$166/sqft |
Source: | ||
| 7/24/2025 | Pending sale | $700,000$172/sqft |
Source: | ||
| 7/24/2025 | Contingent | $700,000$172/sqft |
Source: | ||
| 7/20/2025 | Listed for sale | $700,000+61.5%$172/sqft |
Source: | ||
| 2/15/2019 | Sold | $433,500-3.1%$107/sqft |
Source: | ||
Public tax history
| Year | Property taxes | Tax assessment |
|---|---|---|
| 2024 | -- | $21,540 |
| 2023 | $6,657 +3% | $21,540 |
| 2022 | $6,462 +9.9% | $21,540 +23.2% |
Find assessor info on the county website
Neighborhood: 29621
Nearby schools
GreatSchools rating
- 7/10Spearman Elementary SchoolGrades: PK-5Distance: 5.9 mi
- 5/10Wren Middle SchoolGrades: 6-8Distance: 8.2 mi
- 9/10Wren High SchoolGrades: 9-12Distance: 8 mi
Schools provided by the listing agent
- Elementary: Spearman Elem
- Middle: Wren Middle
- High: Wren High
Source: WUMLS. This data may not be complete. We recommend contacting the local school district to confirm school assignments for this home.

Get pre-qualified for a loan
At Zillow Home Loans, we can pre-qualify you in as little as 5 minutes with no impact to your credit score.An equal housing lender. NMLS #10287.
Sell for more on Zillow
Get a free Zillow Showcase℠ listing and you could sell for .
$688,000
2% more+ $13,760
With Zillow Showcase(estimated)
$701,760

