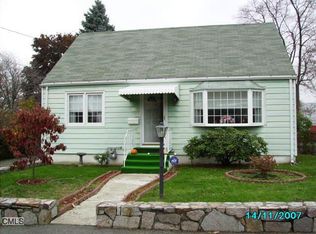Fully Remodeled by a professional Builder. 4 bedrooms. State of the art kitchen. Granite counter top hard wood floors. 2 new bathrooms, one in each floor.Full basement nicely finished. Interior and exterior access. Very large 2 car garage. Vinyl sided exterior. 1,600, square feet plus finished basement (not included in the square feet)
This property is off market, which means it's not currently listed for sale or rent on Zillow. This may be different from what's available on other websites or public sources.

