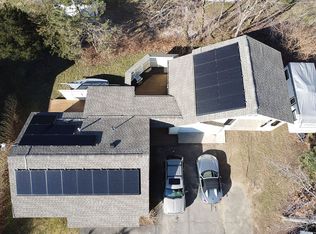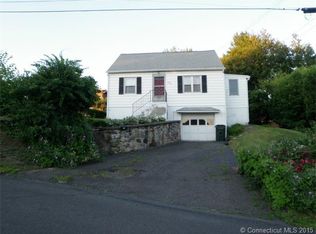Sold for $395,000
$395,000
159 Tarbell Avenue, Watertown, CT 06779
3beds
1,900sqft
Single Family Residence
Built in 1970
0.26 Acres Lot
$423,700 Zestimate®
$208/sqft
$2,872 Estimated rent
Home value
$423,700
$403,000 - $445,000
$2,872/mo
Zestimate® history
Loading...
Owner options
Explore your selling options
What's special
Very Well Cared for By It's only Owner This all brick Raised Ranch is in Move-In Condition with "Potential In-Law Apartment" The Main level Features 3 Spacious Bedrooms all with hardwood floors the Primary Bedroom having its own Full bath and walk-in closet, Large Eat in Kitchen with dinning area, Formal Living room and Heated Sun porch that overlooks the Beautiful backyard complete with fenced in garden and garden shed. The Lower level offers a summer Kitchen a Family room with wood burning brick fireplace a full bath, wine cellar and 2 Car garage. This Home has Great Bones and Updated Mechanical's. It also has 2 heat sources originally built with Electric heat they added a propane fired Hot air furnace and Central air approximately 10 years ago. The Roof is 8 or 9 years old and Windows are approximately 5 or 6 years old. Don't miss out on this one!!!
Zillow last checked: 8 hours ago
Listing updated: September 10, 2023 at 06:10pm
Listed by:
Ken Demirs 860-483-1107,
Regency Real Estate, LLC 860-945-9868
Bought with:
Massimo Turturici
Regency Real Estate, LLC
Source: Smart MLS,MLS#: 170591619
Facts & features
Interior
Bedrooms & bathrooms
- Bedrooms: 3
- Bathrooms: 3
- Full bathrooms: 3
Primary bedroom
- Features: Full Bath, Walk-In Closet(s), Hardwood Floor
- Level: Upper
- Area: 169 Square Feet
- Dimensions: 13 x 13
Bedroom
- Features: Hardwood Floor
- Level: Upper
- Area: 130 Square Feet
- Dimensions: 10 x 13
Bedroom
- Features: Hardwood Floor
- Level: Upper
- Area: 100 Square Feet
- Dimensions: 10 x 10
Family room
- Features: Fireplace
- Level: Main
- Area: 210 Square Feet
- Dimensions: 14 x 15
Kitchen
- Features: Tile Floor
- Level: Upper
- Area: 273 Square Feet
- Dimensions: 13 x 21
Kitchen
- Level: Main
- Area: 180 Square Feet
- Dimensions: 12 x 15
Living room
- Features: Wall/Wall Carpet
- Level: Upper
- Area: 221 Square Feet
- Dimensions: 13 x 17
Other
- Level: Main
- Area: 153 Square Feet
- Dimensions: 9 x 17
Sun room
- Features: Wall/Wall Carpet
- Level: Upper
- Area: 126 Square Feet
- Dimensions: 9 x 14
Heating
- Baseboard, Forced Air, Electric, Propane
Cooling
- Central Air
Appliances
- Included: Oven/Range, Refrigerator, Dishwasher, Electric Water Heater
- Laundry: Main Level
Features
- Wired for Data
- Doors: Storm Door(s)
- Windows: Thermopane Windows
- Basement: Partially Finished,Garage Access
- Attic: Pull Down Stairs
- Number of fireplaces: 1
Interior area
- Total structure area: 1,900
- Total interior livable area: 1,900 sqft
- Finished area above ground: 1,484
- Finished area below ground: 416
Property
Parking
- Total spaces: 2
- Parking features: Attached, Garage Door Opener, Paved, Asphalt
- Attached garage spaces: 2
- Has uncovered spaces: Yes
Features
- Patio & porch: Porch
- Exterior features: Rain Gutters, Sidewalk
Lot
- Size: 0.26 Acres
- Features: Open Lot, Level
Details
- Parcel number: 912265
- Zoning: R12.5
Construction
Type & style
- Home type: SingleFamily
- Architectural style: Ranch
- Property subtype: Single Family Residence
Materials
- Aluminum Siding, Brick
- Foundation: Concrete Perimeter, Raised
- Roof: Asphalt
Condition
- New construction: No
- Year built: 1970
Utilities & green energy
- Sewer: Public Sewer
- Water: Public
Green energy
- Energy efficient items: Ridge Vents, Doors, Windows
Community & neighborhood
Location
- Region: Watertown
- Subdivision: Oakville
Price history
| Date | Event | Price |
|---|---|---|
| 9/8/2023 | Sold | $395,000$208/sqft |
Source: | ||
| 8/18/2023 | Listed for sale | $395,000+295%$208/sqft |
Source: | ||
| 4/27/1998 | Sold | $100,000$53/sqft |
Source: Public Record Report a problem | ||
Public tax history
| Year | Property taxes | Tax assessment |
|---|---|---|
| 2025 | $6,622 +5.9% | $220,430 |
| 2024 | $6,254 +13.3% | $220,430 +47.1% |
| 2023 | $5,522 +5.5% | $149,800 |
Find assessor info on the county website
Neighborhood: Oakville
Nearby schools
GreatSchools rating
- 4/10Polk SchoolGrades: 3-5Distance: 0.2 mi
- 6/10Swift Middle SchoolGrades: 6-8Distance: 0.8 mi
- 4/10Watertown High SchoolGrades: 9-12Distance: 0.6 mi
Schools provided by the listing agent
- Elementary: Polk
- Middle: Swift
- High: Watertown
Source: Smart MLS. This data may not be complete. We recommend contacting the local school district to confirm school assignments for this home.

Get pre-qualified for a loan
At Zillow Home Loans, we can pre-qualify you in as little as 5 minutes with no impact to your credit score.An equal housing lender. NMLS #10287.

