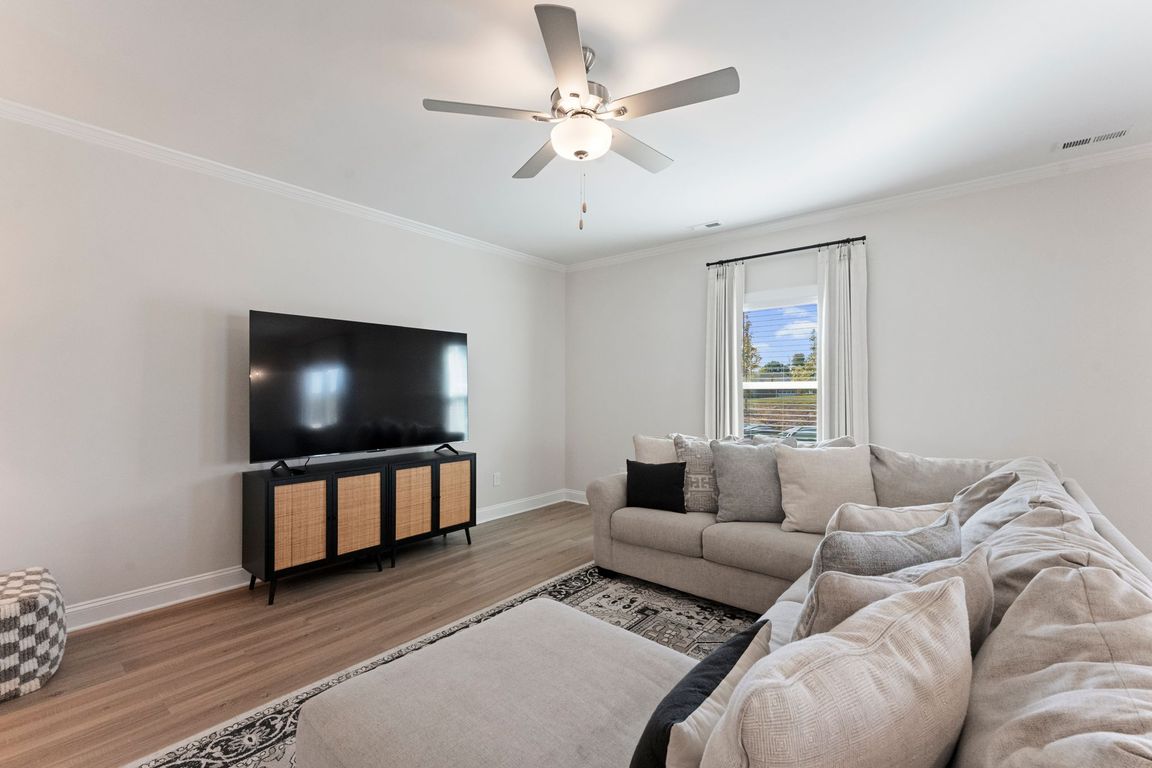
ActivePrice cut: $5.1K (11/14)
$339,900
4beds
1,800sqft
159 Tanner Loop, Troutman, NC 28166
4beds
1,800sqft
Single family residence
Built in 2023
0.19 Acres
2 Attached garage spaces
$189 price/sqft
$300 annually HOA fee
What's special
Crown molding accentsOversized sinkWindow treatmentsGranite countersCorner lotSs appliancesSpacious primary en suite
THE BEST VALUE IN COLONIAL CROSSING. BUYER BONUS IF UNDER CONTRACT BY 11/23! LENDER INCENTIVE OFFERED AS WELL! Use towards closing costs, upgrades, and more! Looking for a move in ready, corner lot home that looks BRAND NEW, without paying new construction pricing? LOOK NO FURTHER! This 4BR, 2.5Bath Avery build ...
- 44 days |
- 900 |
- 37 |
Likely to sell faster than
Source: Canopy MLS as distributed by MLS GRID,MLS#: 4311059
Travel times
Living Room
Kitchen
Primary Bedroom
Zillow last checked: 8 hours ago
Listing updated: November 19, 2025 at 12:01pm
Listing Provided by:
Justin Boston 704-699-3728,
Horizon Realty Carolinas
Source: Canopy MLS as distributed by MLS GRID,MLS#: 4311059
Facts & features
Interior
Bedrooms & bathrooms
- Bedrooms: 4
- Bathrooms: 3
- Full bathrooms: 2
- 1/2 bathrooms: 1
Primary bedroom
- Level: Upper
Bedroom s
- Level: Upper
Bedroom s
- Level: Upper
Bedroom s
- Level: Upper
Bathroom full
- Level: Upper
Bathroom half
- Level: Main
Bathroom full
- Level: Upper
Dining area
- Level: Main
Kitchen
- Level: Main
Living room
- Level: Main
Heating
- Central, Heat Pump
Cooling
- Ceiling Fan(s), Central Air, Electric
Appliances
- Included: Dishwasher, Disposal, Electric Range, Electric Water Heater, Microwave, Oven, Refrigerator with Ice Maker, Self Cleaning Oven
- Laundry: In Hall, Upper Level
Features
- Kitchen Island, Open Floorplan, Pantry, Walk-In Closet(s)
- Flooring: Carpet, Laminate, Tile
- Has basement: No
- Attic: Pull Down Stairs
Interior area
- Total structure area: 1,800
- Total interior livable area: 1,800 sqft
- Finished area above ground: 1,800
- Finished area below ground: 0
Property
Parking
- Total spaces: 4
- Parking features: Driveway, Attached Garage, Garage on Main Level
- Attached garage spaces: 2
- Uncovered spaces: 2
Features
- Levels: Two
- Stories: 2
- Patio & porch: Covered, Rear Porch
Lot
- Size: 0.19 Acres
- Features: Cleared, Corner Lot
Details
- Parcel number: 4731561061.000
- Zoning: CZRM
- Special conditions: Standard
Construction
Type & style
- Home type: SingleFamily
- Architectural style: Traditional
- Property subtype: Single Family Residence
Materials
- Hardboard Siding, Stone Veneer
- Foundation: Slab
Condition
- New construction: Yes
- Year built: 2023
Details
- Builder model: Avery
- Builder name: LGI Homes
Utilities & green energy
- Sewer: Public Sewer
- Water: City
- Utilities for property: Cable Available, Cable Connected, Electricity Connected, Underground Power Lines, Underground Utilities
Community & HOA
Community
- Features: Picnic Area, Playground, Sidewalks, Walking Trails
- Subdivision: Colonial Crossing
HOA
- Has HOA: Yes
- HOA fee: $300 annually
- HOA name: American Property Assoc Management
Location
- Region: Troutman
Financial & listing details
- Price per square foot: $189/sqft
- Tax assessed value: $314,650
- Annual tax amount: $3,521
- Date on market: 10/10/2025
- Cumulative days on market: 44 days
- Listing terms: Cash,Conventional,FHA,VA Loan
- Electric utility on property: Yes
- Road surface type: Concrete, Paved