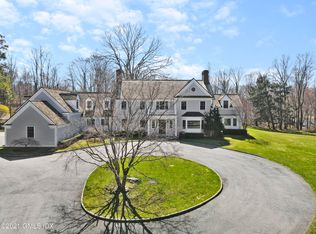Exquisite 2015 Colonial showcases sophisticated transitional design blending timeless beauty of traditional architectural elements with stunning modern aesthetics. Sheltered behind stone walls amid four gorgeous, private acres, the 11,500+ square foot residence with Adirondack stone and Western red cedar façade was custom crafted by premier Greenwich builder with extraordinary quality and detail, the finest hand-selected materials, imported marbles, extensive paneling and four gas/wood fireplaces with custom mantels. A spectacular Pennsylvania thermal bluestone terrace with Wolf grill and fire pit overlooks 20’x40’ Shoreline heated pool. The remarkable interior with ten-foot main floor ceilings, six bedrooms, seven baths and three powder rooms features magnificent coffered-ceiling living and dining rooms; family room walled with bookcases and French doors to terrace; striking library with bay recess; customized home office; and sensational chef’s kitchen with custom cabinetry, ten-foot marble center isle, Wolf 6-burner range/ovens, Miele refrigerator and freezer. Mud room with radiant-heated porcelain flooring adjoined by pool cabana area with changing room, full bath, and French doors to terrace. Five bedrooms with en suite Waterworks marble baths and study/play area comprise second floor family quarters. Sublime master wing with eleven-foot beamed tray ceiling; fireplace; media cabinetry; radiant-heated marble floors; steam shower; his/her 16’x18’ windowed dressing room with extensive custom closets; lady’s dressing area with marble vanity, wardrobe closets. Sound-proof home theater, exercise room/yoga studio, temperature-controlled wine cellar, staff suite on 3,000+ SF lower level. Generator; three-car garage.
This property is off market, which means it's not currently listed for sale or rent on Zillow. This may be different from what's available on other websites or public sources.
