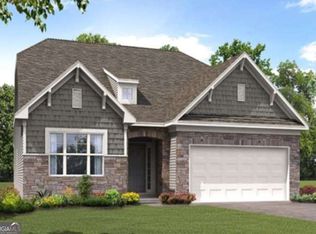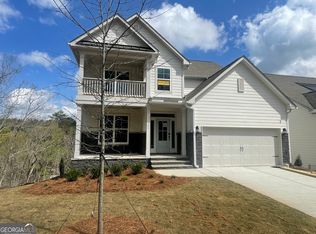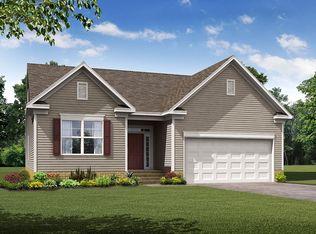Closed
$640,000
159 Sunshower Rdg, Canton, GA 30114
5beds
5,909sqft
Single Family Residence
Built in 2022
6,098.4 Square Feet Lot
$642,100 Zestimate®
$108/sqft
$3,641 Estimated rent
Home value
$642,100
$604,000 - $687,000
$3,641/mo
Zestimate® history
Loading...
Owner options
Explore your selling options
What's special
Introducing a truly exceptional opportunity in the sought-after Great Sky community-this never-occupied model home is located in the desirable Sunrise Cove Pod, just steps from the community's premier amenities including the clubhouse, pool, pickleball, basketball and tennis courts, playground, and scenic walking trails that lead directly to the water. *Front of home has new garage doors where the glass is, and a new driveway.* Designed with every upgrade and thoughtful detail in mind, this 5-bedroom, 4-bathroom residence offers over 4,000 square feet of refined living space across three levels. The main floor features a spacious and light-filled primary suite with a spa-inspired bath and a custom walk-in closet that conveniently connects to the laundry room. A secondary bedroom, dedicated home office, and expansive open-concept kitchen and living area round out the main level, providing an ideal layout for both everyday living and entertaining. Upstairs, you'll find two additional bedrooms, a full bathroom, a loft, and a large flex space-perfect for a media room, home gym, or playroom. The finished terrace level offers incredible versatility with a fifth bedroom, full bathroom, kitchenette, a wine room, ample storage space, and direct walk-out access to the backyard. Enjoy peaceful views from the upper deck, overlooking treetops with seasonal views of the water. Ideally located within 3 miles of Downtown Canton, The Mill on Etowah, shopping, dining, medical facilities, and top-rated schools-this home combines luxury, comfort, and convenience in one of Cherokee County's most desirable neighborhoods.
Zillow last checked: 8 hours ago
Listing updated: November 06, 2025 at 06:08pm
Listed by:
Jennifer Bohrer 813-420-0492,
Boulevard
Bought with:
Non Mls Salesperson, 248687
Non-Mls Company
Source: GAMLS,MLS#: 10537734
Facts & features
Interior
Bedrooms & bathrooms
- Bedrooms: 5
- Bathrooms: 4
- Full bathrooms: 4
- Main level bathrooms: 2
- Main level bedrooms: 2
Dining room
- Features: Separate Room
Kitchen
- Features: Breakfast Room, Kitchen Island, Pantry
Heating
- Central
Cooling
- Ceiling Fan(s), Central Air
Appliances
- Included: Dishwasher, Disposal, Microwave, Oven/Range (Combo)
- Laundry: In Hall
Features
- Master On Main Level, Split Bedroom Plan, Tray Ceiling(s), Walk-In Closet(s)
- Flooring: Carpet, Tile
- Basement: Bath Finished,Daylight,Exterior Entry,Finished,Full,Interior Entry
- Number of fireplaces: 1
- Fireplace features: Factory Built, Family Room
- Common walls with other units/homes: No Common Walls
Interior area
- Total structure area: 5,909
- Total interior livable area: 5,909 sqft
- Finished area above ground: 4,575
- Finished area below ground: 1,334
Property
Parking
- Total spaces: 2
- Parking features: Attached, Garage, Garage Door Opener
- Has attached garage: Yes
Features
- Levels: Three Or More
- Stories: 3
- Patio & porch: Deck, Patio
- Waterfront features: No Dock Or Boathouse
- Body of water: None
Lot
- Size: 6,098 sqft
- Features: Level, Private
- Residential vegetation: Grassed
Details
- Parcel number: 14N15A 503
Construction
Type & style
- Home type: SingleFamily
- Architectural style: Craftsman,Traditional
- Property subtype: Single Family Residence
Materials
- Concrete, Stone
- Foundation: Slab
- Roof: Composition
Condition
- Resale
- New construction: No
- Year built: 2022
Utilities & green energy
- Electric: 220 Volts
- Sewer: Public Sewer
- Water: Public
- Utilities for property: Cable Available, Electricity Available, Natural Gas Available, Phone Available, Sewer Available, Underground Utilities, Water Available
Community & neighborhood
Security
- Security features: Smoke Detector(s)
Community
- Community features: Clubhouse, Lake, Park, Playground, Pool, Sidewalks, Street Lights, Tennis Court(s), Walk To Schools, Near Shopping
Location
- Region: Canton
- Subdivision: Great Sky
HOA & financial
HOA
- Has HOA: Yes
- HOA fee: $1,300 annually
- Services included: Maintenance Grounds, Reserve Fund, Swimming, Tennis
Other
Other facts
- Listing agreement: Exclusive Right To Sell
- Listing terms: Cash,Conventional,FHA,VA Loan
Price history
| Date | Event | Price |
|---|---|---|
| 11/6/2025 | Sold | $640,000-5.2%$108/sqft |
Source: | ||
| 10/11/2025 | Pending sale | $675,000$114/sqft |
Source: | ||
| 9/20/2025 | Price change | $675,000-2.2%$114/sqft |
Source: | ||
| 8/16/2025 | Price change | $689,900-1.4%$117/sqft |
Source: | ||
| 7/7/2025 | Price change | $699,900-4.1%$118/sqft |
Source: | ||
Public tax history
| Year | Property taxes | Tax assessment |
|---|---|---|
| 2024 | $7,121 +16.1% | $247,480 +15.8% |
| 2023 | $6,132 +567.7% | $213,680 +567.8% |
| 2022 | $918 | $32,000 |
Find assessor info on the county website
Neighborhood: 30114
Nearby schools
GreatSchools rating
- 6/10R. M. Moore Elementary SchoolGrades: PK-5Distance: 5 mi
- 7/10Teasley Middle SchoolGrades: 6-8Distance: 1 mi
- 7/10Cherokee High SchoolGrades: 9-12Distance: 3.2 mi
Schools provided by the listing agent
- Elementary: R M Moore
- Middle: Teasley
- High: Cherokee
Source: GAMLS. This data may not be complete. We recommend contacting the local school district to confirm school assignments for this home.
Get a cash offer in 3 minutes
Find out how much your home could sell for in as little as 3 minutes with a no-obligation cash offer.
Estimated market value
$642,100


