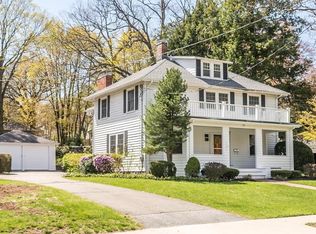RARE OPPORTUNITY to own one of Reading's most ICONIC Victorian homes which has been HIGHLIGHTED in several Reading historic PUBLICATIONS. Designed by local architect Horace Wadlin, this RICHLY DETAILED, 9 room, 4 bedroom home is a transitional style between QUEEN ANNE and SHINGLE. Beautifully maintained by the current owners this home has retained it's architectural features: the NATURAL OAK used throughout the house including an oak dining room with CURVED window seat; EUROPEAN-TILED oak fireplaces; a curved or rounded living room and bedroom; large walk-in closets with BUILT-INS, oak in the entryway, foyer, staircases and on the landings; intact BUTLER'S PANTRY done entirely in maple with BIRDS EYE MAPLE counters. Generous sized SCREENED PORCH off the kitchen offers expansion potential. Interior and exterior PAINTED and hardwood floors REFINISHED in 2018. LARGE 20,347 sq. ft. LOT, 3 car garage/carport. WELL LOCATED in the Summer Ave. historic district near schools, downtown.
This property is off market, which means it's not currently listed for sale or rent on Zillow. This may be different from what's available on other websites or public sources.
