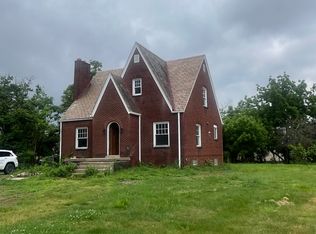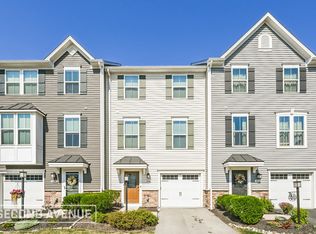Sold for $300,000
$300,000
159 Stone Quarry Rd, Monaca, PA 15061
3beds
2,187sqft
Single Family Residence
Built in 1995
0.68 Acres Lot
$349,300 Zestimate®
$137/sqft
$2,519 Estimated rent
Home value
$349,300
$332,000 - $370,000
$2,519/mo
Zestimate® history
Loading...
Owner options
Explore your selling options
What's special
Welcome to 159 Stone Quarry Rd, conveniently located to shopping & major routes leading to and from Pittsburgh! This 1995 Provincial home was built by the current owners & customized by adding on space & finishing a room over the garage. Wrap around porch leads you to the front door & into the 2 Story Foyer. Steps to the upper/ Lower Level are housed here & the formal DR area is to the left of the foyer. The rear of the main FL boasts the open-concept fam Rm & kit – the heart of the home. Here, you’ll find a lot of natural light, a wood burning FP, and a spacious kit w/ eat-in area and ample storage w/its oak cabinetry and pantry. The covered, rear patio offers solace from the sun & the above-ground pool allows you to soak in all of the rays you desire! Upstairs, you’ll find 2 guest rooms w/a full bath to share, the primary en-suite, complete with a huge walk-in closet AND a bonus sitting room that is hidden behind the closet. It can also be accessed from one guest room closet.
Zillow last checked: 8 hours ago
Listing updated: May 26, 2023 at 05:54pm
Listed by:
Gloria Birckbichler 724-282-7903,
HOWARD HANNA REAL ESTATE SERVICES
Bought with:
Diana Cox, RS346789
BERKSHIRE HATHAWAY THE PREFERRED REALTY
Source: WPMLS,MLS#: 1594510 Originating MLS: West Penn Multi-List
Originating MLS: West Penn Multi-List
Facts & features
Interior
Bedrooms & bathrooms
- Bedrooms: 3
- Bathrooms: 3
- Full bathrooms: 2
- 1/2 bathrooms: 1
Primary bedroom
- Level: Upper
- Dimensions: 16x12
Bedroom 2
- Level: Upper
- Dimensions: 11x10
Bedroom 3
- Level: Upper
- Dimensions: 11x10
Bonus room
- Level: Upper
Den
- Level: Main
Dining room
- Level: Main
- Dimensions: 12x10
Kitchen
- Level: Main
- Dimensions: 23x18
Living room
- Level: Main
- Dimensions: 18x14
Heating
- Forced Air, Gas
Cooling
- Attic Fan, Central Air
Appliances
- Included: Some Gas Appliances, Dryer, Dishwasher, Microwave, Refrigerator, Stove, Washer
Features
- Kitchen Island, Pantry, Window Treatments
- Flooring: Ceramic Tile, Vinyl, Carpet
- Windows: Window Treatments
- Basement: Unfinished,Walk-Out Access
- Number of fireplaces: 1
- Fireplace features: Wood Burning
Interior area
- Total structure area: 2,187
- Total interior livable area: 2,187 sqft
Property
Parking
- Total spaces: 2
- Parking features: Attached, Garage, Garage Door Opener
- Has attached garage: Yes
Features
- Levels: Two
- Stories: 2
- Pool features: Pool
Lot
- Size: 0.68 Acres
- Dimensions: 109 x 242 x 128 x 314
Details
- Parcel number: 560100208000
Construction
Type & style
- Home type: SingleFamily
- Architectural style: French Provincial,Two Story
- Property subtype: Single Family Residence
Materials
- Brick, Vinyl Siding
- Roof: Asphalt
Condition
- Resale
- Year built: 1995
Utilities & green energy
- Sewer: Other
- Water: Public
Community & neighborhood
Location
- Region: Monaca
Price history
| Date | Event | Price |
|---|---|---|
| 5/26/2023 | Sold | $300,000$137/sqft |
Source: | ||
| 3/4/2023 | Contingent | $300,000$137/sqft |
Source: | ||
| 2/28/2023 | Listed for sale | $300,000$137/sqft |
Source: | ||
Public tax history
| Year | Property taxes | Tax assessment |
|---|---|---|
| 2024 | $4,920 -12% | $311,300 +490.1% |
| 2023 | $5,587 +2.7% | $52,750 |
| 2022 | $5,441 +4.7% | $52,750 |
Find assessor info on the county website
Neighborhood: 15061
Nearby schools
GreatSchools rating
- 6/10Todd Lane El SchoolGrades: 3-5Distance: 0.9 mi
- 5/10Central Valley Middle SchoolGrades: 6-8Distance: 1.9 mi
- 6/10Central Valley High SchoolGrades: 9-12Distance: 1 mi
Schools provided by the listing agent
- District: Central Valley
Source: WPMLS. This data may not be complete. We recommend contacting the local school district to confirm school assignments for this home.
Get pre-qualified for a loan
At Zillow Home Loans, we can pre-qualify you in as little as 5 minutes with no impact to your credit score.An equal housing lender. NMLS #10287.

