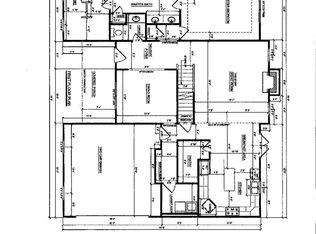Closed
$580,500
159 Sparkleberry Ln W, Dallas, GA 30132
5beds
2,881sqft
Single Family Residence, Residential
Built in 2020
0.47 Acres Lot
$581,900 Zestimate®
$201/sqft
$2,680 Estimated rent
Home value
$581,900
$553,000 - $611,000
$2,680/mo
Zestimate® history
Loading...
Owner options
Explore your selling options
What's special
Welcome Home! This immaculate home built in 2020 is located on a premium cul-de-sac lot featuring a 5-bedroom 4-bathroom house. Large owner's suite with 3 additional bedrooms upstairs and 1 secondary bedroom on the main floor. Additional laundry room access from the owner's suite. Bright and giant gourmet open kitchen includes upgraded white granite countertops, stainless-steel appliances, soft close cabinets and drawers, large designer island, and a walk-in pantry. Tons of cabinet space! Ovens are Alexa enabled. Hang your coat and backpacks in the built in mud bench area. Formal separate dining room. Features transom windows, crown molding, and upgraded baseboards. Downstairs features beautiful hard wood floors. Grand covered rear patio with a fireplace and extended concrete pad for your entertaining needs. Irrigation system throughout the yard. Large fenced in back yard! Swim and Tennis! Three pools plus a slide pool. Enjoy a quiet pool, a lap pool, or a kids zero entry mushroom pool. You can also use the dual slides to race your friends into the separate slide pool.
Zillow last checked: 8 hours ago
Listing updated: May 25, 2023 at 10:52pm
Listing Provided by:
THOMAS POLSLEY,
Red Briar Realty,
Dartaignon Peacher,
Red Briar Realty
Bought with:
Diana Servedio, 419779
Sellect Realtors, LLC.
Source: FMLS GA,MLS#: 7170340
Facts & features
Interior
Bedrooms & bathrooms
- Bedrooms: 5
- Bathrooms: 4
- Full bathrooms: 4
- Main level bathrooms: 1
- Main level bedrooms: 1
Primary bedroom
- Features: Oversized Master
- Level: Oversized Master
Bedroom
- Features: Oversized Master
Primary bathroom
- Features: Double Vanity, Separate Tub/Shower
Dining room
- Features: Seats 12+, Separate Dining Room
Kitchen
- Features: Cabinets White, Kitchen Island, Pantry Walk-In, Solid Surface Counters, View to Family Room
Heating
- Natural Gas, Zoned
Cooling
- Ceiling Fan(s), Central Air, Zoned
Appliances
- Included: Dishwasher, Disposal, Double Oven, Gas Cooktop, Microwave, Tankless Water Heater
- Laundry: Laundry Room
Features
- Coffered Ceiling(s), Double Vanity, High Speed Internet, His and Hers Closets, Walk-In Closet(s)
- Flooring: Carpet, Hardwood
- Windows: Insulated Windows
- Basement: None
- Number of fireplaces: 1
- Fireplace features: Factory Built, Family Room, Gas Log
- Common walls with other units/homes: No Common Walls
Interior area
- Total structure area: 2,881
- Total interior livable area: 2,881 sqft
Property
Parking
- Total spaces: 3
- Parking features: Driveway, Garage, Garage Door Opener
- Garage spaces: 3
- Has uncovered spaces: Yes
Accessibility
- Accessibility features: None
Features
- Levels: Two
- Stories: 2
- Patio & porch: Covered
- Exterior features: Lighting
- Pool features: None
- Spa features: None
- Fencing: None
- Has view: Yes
- View description: Other
- Waterfront features: None
- Body of water: None
Lot
- Size: 0.47 Acres
- Features: Back Yard
Details
- Additional structures: None
- Parcel number: 076926
- Other equipment: Irrigation Equipment
- Horse amenities: None
Construction
Type & style
- Home type: SingleFamily
- Architectural style: Craftsman
- Property subtype: Single Family Residence, Residential
Materials
- HardiPlank Type
- Foundation: Slab
- Roof: Composition
Condition
- Resale
- New construction: No
- Year built: 2020
Utilities & green energy
- Electric: Other
- Sewer: Public Sewer
- Water: Public
- Utilities for property: Cable Available, Electricity Available, Natural Gas Available, Phone Available, Sewer Available, Underground Utilities, Water Available
Green energy
- Energy efficient items: None
- Energy generation: None
Community & neighborhood
Security
- Security features: Smoke Detector(s)
Community
- Community features: Clubhouse, Fitness Center, Homeowners Assoc, Playground, Pool, Sidewalks, Street Lights, Tennis Court(s)
Location
- Region: Dallas
- Subdivision: Edenwood
HOA & financial
HOA
- Has HOA: Yes
Other
Other facts
- Road surface type: Asphalt
Price history
| Date | Event | Price |
|---|---|---|
| 5/12/2023 | Sold | $580,500-1.3%$201/sqft |
Source: | ||
| 4/20/2023 | Pending sale | $587,900$204/sqft |
Source: | ||
| 3/20/2023 | Price change | $587,900-1.2%$204/sqft |
Source: | ||
| 3/2/2023 | Price change | $594,900-3.3%$206/sqft |
Source: | ||
| 2/3/2023 | Listed for sale | $614,900+50.4%$213/sqft |
Source: | ||
Public tax history
| Year | Property taxes | Tax assessment |
|---|---|---|
| 2025 | $5,466 +1.2% | $219,720 +1.7% |
| 2024 | $5,403 -5.9% | $216,000 -3.1% |
| 2023 | $5,744 +14.1% | $222,844 +27.3% |
Find assessor info on the county website
Neighborhood: 30132
Nearby schools
GreatSchools rating
- 7/10Burnt Hickory Elementary SchoolGrades: PK-5Distance: 1.2 mi
- 7/10Sammy Mcclure Sr. Middle SchoolGrades: 6-8Distance: 1.4 mi
- 7/10North Paulding High SchoolGrades: 9-12Distance: 1.5 mi
Schools provided by the listing agent
- Elementary: Burnt Hickory
- Middle: Sammy McClure Sr.
- High: North Paulding
Source: FMLS GA. This data may not be complete. We recommend contacting the local school district to confirm school assignments for this home.
Get a cash offer in 3 minutes
Find out how much your home could sell for in as little as 3 minutes with a no-obligation cash offer.
Estimated market value$581,900
Get a cash offer in 3 minutes
Find out how much your home could sell for in as little as 3 minutes with a no-obligation cash offer.
Estimated market value
$581,900
