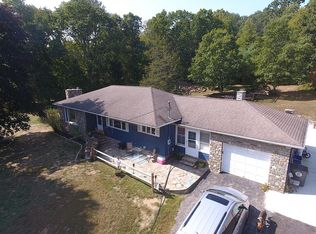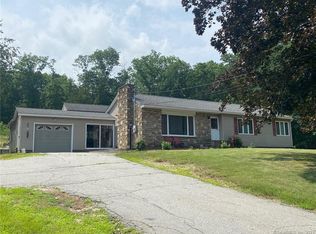Stone faced, sprawling ranch style home has unique features you won't find in any other home. Large living room with cozy wood burning fireplace. Spacious eat in kitchen has ample storage and natural light floods in through windows. Den with another wood burning fireplace and sliders that lead to screened porch. Laundry room on main floor. Master bedroom boasts cathedral ceilings and custom beam. Separate propane wall heater. Bedrooms are all generously sized and on opposite side of home. Large, full bath. Basement has tremendous storage space. Three heat sources in this home- electric/heat pump unit, wood burning outdoor boiler, and oil baseboard. Fabulous outdoor entertaining area including stone fireplace and huge concrete patio. Buyer/Buyers agent to verify all info. Town card square footage not accurate to actual square footage of home.
This property is off market, which means it's not currently listed for sale or rent on Zillow. This may be different from what's available on other websites or public sources.


