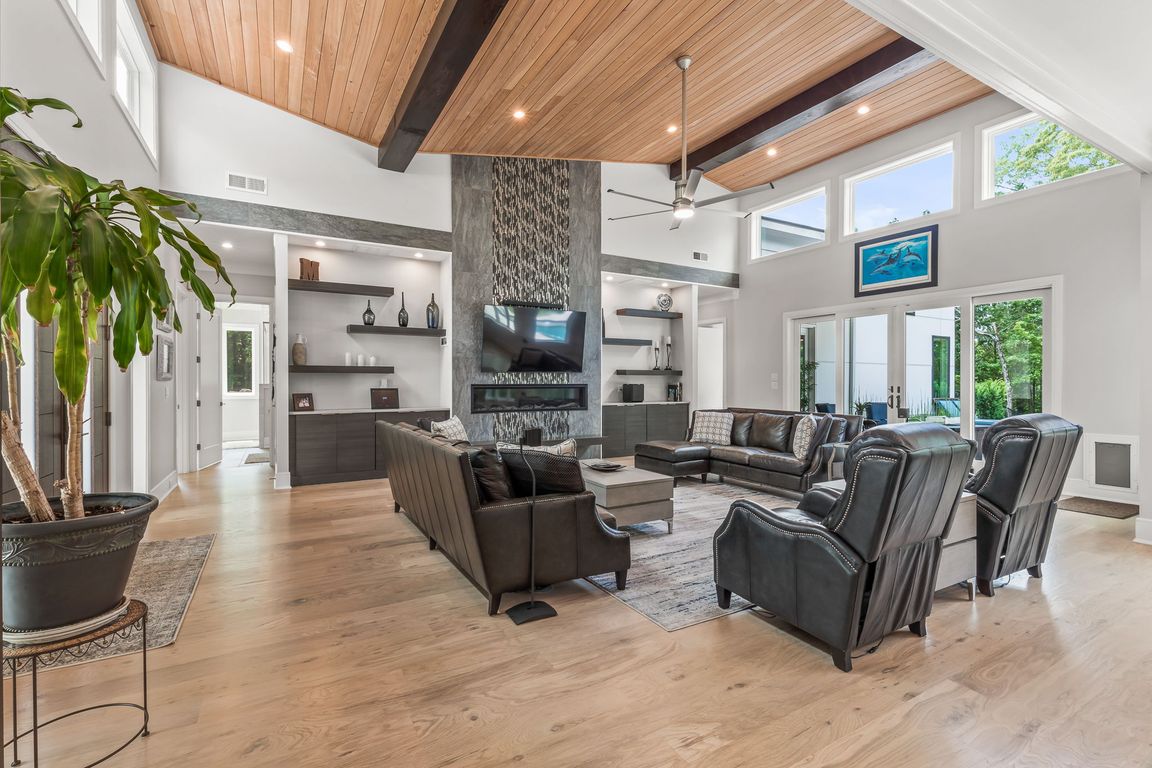
Active
$1,875,000
4beds
3,886sqft
159 Sims Rd, Tyrone, GA 30290
4beds
3,886sqft
Single family residence
Built in 2022
5 Acres
3 Attached garage spaces
$483 price/sqft
What's special
Modern soaking tubModern gas fireplaceQuartzite waterfall islandEpoxy floorsFenced backyardCypress ceilingsCustom vanities
Possible Owner Financing * Resort Style Living * This Exquisite 5 Acre Estate Nearly 4,000 SF Home Boasts a Modern Flair * No Detail was Left Undone * Walkthrough the Mahogony front Doors and immediately be Captured by the Cypress Ceilings, Tiled Wall, & Modern Gas Fireplace * ...
- 111 days |
- 1,285 |
- 66 |
Source: GAMLS,MLS#: 10588226
Travel times
Living Room
Kitchen
Primary Bedroom
Zillow last checked: 8 hours ago
Listing updated: November 16, 2025 at 11:34am
Listed by:
Terri Martinez 678-378-5060,
CENTURY 21 NUWAY REALTY
Source: GAMLS,MLS#: 10588226
Facts & features
Interior
Bedrooms & bathrooms
- Bedrooms: 4
- Bathrooms: 4
- Full bathrooms: 3
- 1/2 bathrooms: 1
- Main level bathrooms: 2
- Main level bedrooms: 2
Rooms
- Room types: Great Room, Laundry
Dining room
- Features: Dining Rm/Living Rm Combo, Seats 12+
Kitchen
- Features: Breakfast Bar, Kitchen Island, Pantry, Solid Surface Counters, Walk-in Pantry
Heating
- Central, Electric, Heat Pump
Cooling
- Ceiling Fan(s), Central Air, Electric
Appliances
- Included: Convection Oven, Dishwasher, Disposal, Double Oven, Dryer, Electric Water Heater, Ice Maker, Microwave, Other, Oven/Range (Combo), Refrigerator, Stainless Steel Appliance(s), Washer
- Laundry: In Hall
Features
- Beamed Ceilings, Double Vanity, High Ceilings, Master On Main Level, Separate Shower, Soaking Tub, Split Bedroom Plan, Tile Bath, Vaulted Ceiling(s), Walk-In Closet(s), Wine Cellar
- Flooring: Hardwood, Tile
- Windows: Double Pane Windows
- Basement: None
- Attic: Pull Down Stairs
- Number of fireplaces: 1
- Fireplace features: Factory Built, Gas Log, Living Room, Other
Interior area
- Total structure area: 3,886
- Total interior livable area: 3,886 sqft
- Finished area above ground: 3,886
- Finished area below ground: 0
Video & virtual tour
Property
Parking
- Total spaces: 3
- Parking features: Attached, Garage, Garage Door Opener, Kitchen Level, Parking Pad, Storage
- Has attached garage: Yes
- Has uncovered spaces: Yes
Accessibility
- Accessibility features: Accessible Entrance
Features
- Levels: One and One Half
- Stories: 1
- Exterior features: Gas Grill, Other, Water Feature
- Has private pool: Yes
- Pool features: In Ground
- Fencing: Back Yard,Fenced
Lot
- Size: 5 Acres
- Features: Level, Private, Sloped
Details
- Parcel number: 0720 002
- Special conditions: Agent Owned,Agent/Seller Relationship
- Other equipment: Satellite Dish
Construction
Type & style
- Home type: SingleFamily
- Architectural style: Contemporary,Ranch
- Property subtype: Single Family Residence
Materials
- Concrete, Other, Stone
- Foundation: Slab
- Roof: Metal
Condition
- Resale
- New construction: No
- Year built: 2022
Utilities & green energy
- Electric: 220 Volts, Generator
- Sewer: Septic Tank
- Water: Well
- Utilities for property: High Speed Internet, Propane, Underground Utilities, Water Available
Community & HOA
Community
- Features: None
- Security: Carbon Monoxide Detector(s), Security System, Smoke Detector(s)
- Subdivision: None
HOA
- Has HOA: No
- Services included: None
Location
- Region: Tyrone
Financial & listing details
- Price per square foot: $483/sqft
- Tax assessed value: $1,121,940
- Annual tax amount: $12,181
- Date on market: 8/20/2025
- Cumulative days on market: 111 days
- Listing agreement: Exclusive Right To Sell
- Listing terms: Cash,Conventional