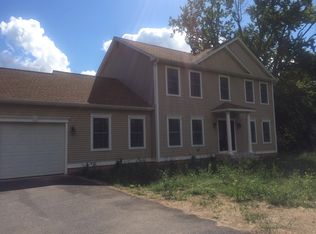Wonderful, updated ranch located on a super private lot! Set way back off the road.... wonderful half acre, fenced yard! This property has so much to offer...3 very large bedrooms with a bath and a half. The half bath is in the primary bedroom! Beautifully appointed kitchen with granite countertops and a new gas stove. Wide open floor plan allows for entertaining from the kitchen directly into the extra spacious living/dining rooms with a breakfast bar island in between. New vinyl flooring as well as hardwood floors throughout. There is a shed and a mobile garage on this expansive property! 2 large decks, one on either side of the house.... Central vac, gas heat and central air! 3 year old roof, new gas water heater in 2016, 2004 gas furnace, newer windows, recently repointed chimney!!! This house has it all!!
This property is off market, which means it's not currently listed for sale or rent on Zillow. This may be different from what's available on other websites or public sources.

