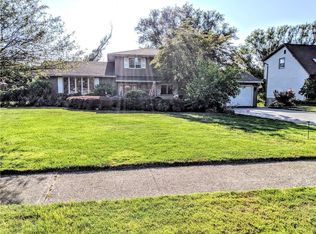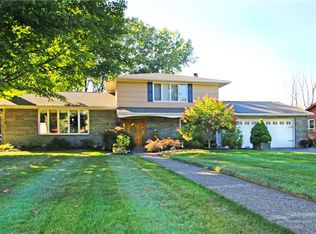ORIGINAL OWNER OF CUSTOM SPLIT LEVEL HOME. FEATURES LR, DR, FR, 2 ADDITIONAL ROOMS & REMODELED KITCHEN. VAULTED CEILING DINETTE. DECK. 3 BEDROOMS & 2 FULL BATHS. FULL BATH IN FINISHED BASEMENT. 3RD CAR GARAGE IN BACK OF HOME. SKYLIGHTS. WONDERFUL YARD.Dimensions Garage 25x23, Front Patio 27x13, Front Porch 5x23, Deck 20x12 + Gazebo with Stars to the Back Yard. Door to Sun Room and Garage, Laundry back Hall Foyer 17x7, Foyer 9x9, Family Room 1 24x12, Back Family Room 24x14, Kitchen 22 1/2x13, Sun Room Year Round 19x 12 1/2, Dining Room 20x12, 1st Bedroom/Office 13 1/2 x11, 2nd Bedroom 19 x 10 (was 2 Bedrooms, Master Suite 22x19 + Master Bath and Walk in Closet. Walk out Basement recreation Room with Bar. 2020-08-03
This property is off market, which means it's not currently listed for sale or rent on Zillow. This may be different from what's available on other websites or public sources.

