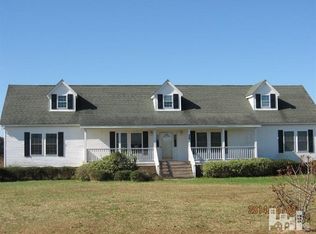Sold for $115,000 on 07/24/25
$115,000
159 Shady Lane Road, Willard, NC 28478
2beds
1,355sqft
Single Family Residence
Built in 1930
1.14 Acres Lot
$-- Zestimate®
$85/sqft
$1,858 Estimated rent
Home value
Not available
Estimated sales range
Not available
$1,858/mo
Zestimate® history
Loading...
Owner options
Explore your selling options
What's special
SOLD AS-IS Adorable Country Cottage just minutes from Burgaw. A covered front porch greets you as you enter the formal living room with fireplace. Or use this room as a 3rd bedroom for more space. Move through this room into the open concept kitchen and living space. You'll love the newer cabinets and kitchen island, spacious dining room and built in shelving in the family room. Glass doors in the dining room bring in the natural light and lead you to your private backyard. Two full bathrooms serve the bedrooms and living space. A separate laundry room and pantry keeps household chores conveniently organized. An oversized garage doubles as a workshop and is great for storage. Home will require a new septic system. Priced to sell! Pictures were taken in 2020. House would need to be repaired and painted to bring it back to this condition.
Zillow last checked: 8 hours ago
Listing updated: July 25, 2025 at 04:59am
Listed by:
Wendy G Thompson 910-508-8376,
Real Broker LLC
Bought with:
Ryan D Mills, 333557
Real Broker LLC
Tidal Realty Partners
Real Broker LLC
Source: Hive MLS,MLS#: 100508132 Originating MLS: Cape Fear Realtors MLS, Inc.
Originating MLS: Cape Fear Realtors MLS, Inc.
Facts & features
Interior
Bedrooms & bathrooms
- Bedrooms: 2
- Bathrooms: 2
- Full bathrooms: 2
Bedroom 1
- Dimensions: 12 x 11
Bedroom 2
- Dimensions: 9 x 9
Dining room
- Dimensions: 12 x 12
Family room
- Dimensions: 19 x 12
Kitchen
- Dimensions: 9 x 12
Living room
- Dimensions: 14 x 15
Heating
- Forced Air, Electric
Cooling
- Central Air
Appliances
- Included: Electric Oven, Built-In Microwave, Refrigerator, Dishwasher
- Laundry: Laundry Room
Features
- Bookcases, Kitchen Island
- Flooring: Carpet, Vinyl
- Basement: None
- Attic: Partially Floored,Pull Down Stairs
Interior area
- Total structure area: 1,355
- Total interior livable area: 1,355 sqft
Property
Parking
- Total spaces: 1
- Parking features: Unpaved, Off Street
Features
- Levels: One
- Stories: 1
- Patio & porch: Covered, Porch
- Fencing: None
Lot
- Size: 1.14 Acres
- Dimensions: 149 x 270 x 184 x 26
Details
- Additional structures: Storage, Workshop
- Parcel number: 33007428870000
- Zoning: RA
- Special conditions: Standard
Construction
Type & style
- Home type: SingleFamily
- Property subtype: Single Family Residence
Materials
- Vinyl Siding
- Foundation: Crawl Space
- Roof: Shingle
Condition
- New construction: No
- Year built: 1930
Utilities & green energy
- Sewer: Septic Tank
- Water: Public
- Utilities for property: Water Connected
Community & neighborhood
Location
- Region: Willard
- Subdivision: Not In Subdivision
Other
Other facts
- Listing agreement: Exclusive Right To Sell
- Listing terms: Cash
- Road surface type: Paved
Price history
| Date | Event | Price |
|---|---|---|
| 7/24/2025 | Sold | $115,000-10.9%$85/sqft |
Source: | ||
| 7/10/2025 | Contingent | $129,000$95/sqft |
Source: | ||
| 7/8/2025 | Price change | $129,000-13.3%$95/sqft |
Source: | ||
| 6/18/2025 | Price change | $148,800-15%$110/sqft |
Source: | ||
| 6/2/2025 | Listed for sale | $175,000$129/sqft |
Source: | ||
Public tax history
| Year | Property taxes | Tax assessment |
|---|---|---|
| 2024 | $803 | $64,112 |
| 2023 | $803 +5.1% | $64,112 |
| 2022 | $763 +1.7% | $64,112 |
Find assessor info on the county website
Neighborhood: 28478
Nearby schools
GreatSchools rating
- 3/10Penderlea Elementary SchoolGrades: PK-8Distance: 6.4 mi
- 2/10Pender High SchoolGrades: 9-12Distance: 3.2 mi
- 8/10Pender Early College High SchoolGrades: 9-12Distance: 4.2 mi
Schools provided by the listing agent
- Elementary: Penderlea (K-8)
- Middle: Penderlea (K-8)
- High: Pender
Source: Hive MLS. This data may not be complete. We recommend contacting the local school district to confirm school assignments for this home.

Get pre-qualified for a loan
At Zillow Home Loans, we can pre-qualify you in as little as 5 minutes with no impact to your credit score.An equal housing lender. NMLS #10287.
