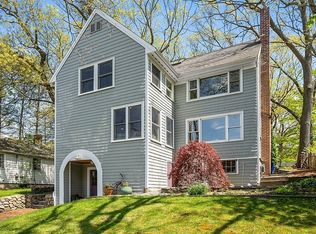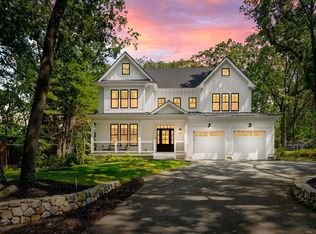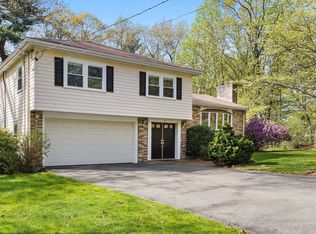This 4 bedroom, 2 full-bath ranch has been updated by the current owner of 44 years. The kitchen flows into the dining room and then into the living room with a large picture window, fireplace, and built-ins. There is a bright office, master bedroom, family room, two full baths, plus an additional three bedrooms and a one-car garage. There is a private patio area with mature plantings. Updates include: kitchen with granite counters, maple cabinets, stainless steel appliances, and ceramic tile floor; cherry floors in the dining room and living room; oak flooring in the office, master bedroom, family room, and hallway; brand new heating system; 200-amp electrical; new sink and shower stall with a low lip entrance; added insulation; back side of roof re-shingled; and new storm doors. Walking trails across the way. Close to Bridge Elementary School. This is the one you've been waiting for!
This property is off market, which means it's not currently listed for sale or rent on Zillow. This may be different from what's available on other websites or public sources.


