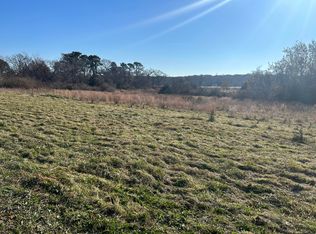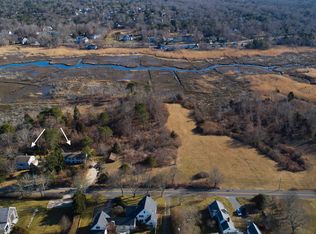Sold for $3,400,000 on 07/26/24
$3,400,000
159 Sesuit Neck Rd, Dennis, MA 02638
5beds
3,344sqft
Single Family Residence
Built in 2022
9.09 Acres Lot
$3,565,200 Zestimate®
$1,017/sqft
$3,641 Estimated rent
Home value
$3,565,200
$3.21M - $3.99M
$3,641/mo
Zestimate® history
Loading...
Owner options
Explore your selling options
What's special
Introducing a stunning custom built classic cape home on a 9 acre lot of pastoral land with enchanting views of Sesuit Creek. The 3400 sq. ft. home features an open floor plan. The gourmet kitchen boasts high end appliances, granite counter tops, a large island custom cabinets and a walk in pantry. Molding, coffered ceilings and built ins add warmth, detail, and elegance to the well appointed interior. The five bedrooms, four en suite offer a flexible living and entertaining plan. The lower and upper sitting decks have spectacular views of the gunite heated saltwater pool, pool house and mature plantings and fieldstone walls. The southern exposure baths the home in natural sunlight and enhances the private setting of this estate. Many more amenities await with this truly enviable opportunity for a discerning buyer.
Zillow last checked: 8 hours ago
Listing updated: July 26, 2024 at 08:50am
Listed by:
Michael Carucci 617-901-7600,
Gibson Sotheby's International Realty 617-375-6900
Bought with:
Non Member
Non Member Office
Source: MLS PIN,MLS#: 73239818
Facts & features
Interior
Bedrooms & bathrooms
- Bedrooms: 5
- Bathrooms: 6
- Full bathrooms: 5
- 1/2 bathrooms: 1
Primary bedroom
- Features: Bathroom - Full, Walk-In Closet(s), Closet, Flooring - Wood, Recessed Lighting
Bedroom 2
- Features: Bathroom - Full, Walk-In Closet(s), Flooring - Wood, Recessed Lighting
- Level: Second
Bedroom 3
- Features: Bathroom - Full, Walk-In Closet(s), Flooring - Wood, Recessed Lighting
- Level: Second
Bedroom 4
- Features: Bathroom - Full, Walk-In Closet(s), Recessed Lighting
- Level: Second
Primary bathroom
- Features: Yes
Dining room
- Features: Flooring - Wood, Recessed Lighting
- Level: First
Family room
- Level: First
Kitchen
- Features: Flooring - Wood, Pantry, Countertops - Stone/Granite/Solid, Recessed Lighting
Living room
- Features: Flooring - Wood, Wet Bar
Heating
- Forced Air
Cooling
- Central Air
Appliances
- Laundry: Gas Dryer Hookup, Washer Hookup
Features
- Wet Bar, Wired for Sound
- Flooring: Wood
- Basement: Full,Walk-Out Access,Interior Entry
- Number of fireplaces: 3
- Fireplace features: Dining Room, Living Room, Master Bedroom
Interior area
- Total structure area: 3,344
- Total interior livable area: 3,344 sqft
Property
Parking
- Total spaces: 11
- Parking features: Attached, Paved Drive, Paved
- Attached garage spaces: 2
- Uncovered spaces: 9
Features
- Patio & porch: Porch, Deck - Wood
- Exterior features: Porch, Deck - Wood, Pool - Inground, Pool - Inground Heated, Sprinkler System, Outdoor Shower
- Has private pool: Yes
- Pool features: In Ground, Pool - Inground Heated
- Has view: Yes
- View description: Scenic View(s)
- Waterfront features: Waterfront, River, 1/2 to 1 Mile To Beach
Lot
- Size: 9.09 Acres
- Features: Cleared, Gentle Sloping, Marsh
Details
- Parcel number: 2283798
- Zoning: R-60
Construction
Type & style
- Home type: SingleFamily
- Architectural style: Cape
- Property subtype: Single Family Residence
Materials
- Foundation: Concrete Perimeter
- Roof: Shingle
Condition
- Year built: 2022
Utilities & green energy
- Sewer: Private Sewer
- Water: Public
- Utilities for property: for Gas Dryer, Washer Hookup
Community & neighborhood
Community
- Community features: Public Transportation, Shopping, Pool, Tennis Court(s), Walk/Jog Trails, Golf, Bike Path, Public School
Location
- Region: Dennis
Price history
| Date | Event | Price |
|---|---|---|
| 7/26/2024 | Sold | $3,400,000-2.7%$1,017/sqft |
Source: MLS PIN #73239818 Report a problem | ||
| 5/17/2024 | Listed for sale | $3,495,000+133%$1,045/sqft |
Source: MLS PIN #73239818 Report a problem | ||
| 5/26/2021 | Sold | $1,500,000+7.1%$449/sqft |
Source: MLS PIN #72807397 Report a problem | ||
| 4/7/2021 | Pending sale | $1,400,000$419/sqft |
Source: | ||
| 4/1/2021 | Listed for sale | $1,400,000$419/sqft |
Source: | ||
Public tax history
| Year | Property taxes | Tax assessment |
|---|---|---|
| 2025 | $12,547 +0.3% | $2,897,660 +1.7% |
| 2024 | $12,513 +147.8% | $2,850,300 +163.6% |
| 2023 | $5,049 -2.8% | $1,081,240 +16.5% |
Find assessor info on the county website
Neighborhood: East Dennis
Nearby schools
GreatSchools rating
- 3/10Dennis-Yarmouth Intermediate SchoolGrades: 4-6Distance: 4.8 mi
- 4/10Dennis-Yarmouth Middle SchoolGrades: 6-7Distance: 4.8 mi
- 3/10Dennis-Yarmouth Regional High SchoolGrades: 8-12Distance: 5 mi
Schools provided by the listing agent
- Elementary: Dennis-Yarmouth
- Middle: Dennis-Yarmouth
- High: Dennis-Yarmouth
Source: MLS PIN. This data may not be complete. We recommend contacting the local school district to confirm school assignments for this home.
Sell for more on Zillow
Get a free Zillow Showcase℠ listing and you could sell for .
$3,565,200
2% more+ $71,304
With Zillow Showcase(estimated)
$3,636,504
