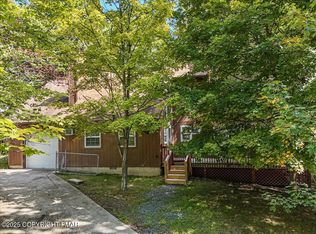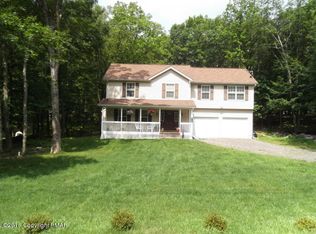Large 3 bedroom, 2.5 bath contemporary home with new roof, new central heat and air-conditioning, new kitchen with granite counter tops and new appliances. Master suite has full bath, 2 walk-in closets, living room has fireplace and vaulted ceilings, wood floors are installed throughout. Family room and dining room add to the spacious first floor. Nice lot in walking distance to clubhouse.
This property is off market, which means it's not currently listed for sale or rent on Zillow. This may be different from what's available on other websites or public sources.

