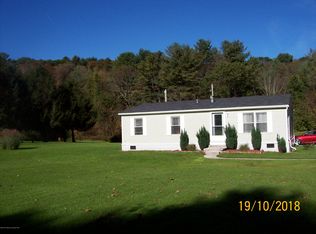Country Setting. Next to new 3 bedroom, 2 bath open concept Ranch Dble Wd. Vaulted ceiling. Applianced kitchen Newer carpet. Custom shed with concrete floor. All mineral rights transfer. Permanently attached to piers as per code. Convenient location to Tunkhannock, Dallas,Clarks Summit.
This property is off market, which means it's not currently listed for sale or rent on Zillow. This may be different from what's available on other websites or public sources.
