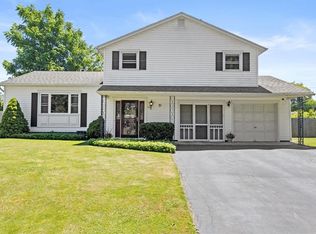Beautifully updated ranch home with wonderful fully fenced yard & 2.5 car garage! New furnace & air conditioning, stainless steel appliances, interior/exterior paint (2014). New hot water tank (2015). Spacious updated kitchen granite countertops, Travertine flooring (2016). All new faucets in kitchen/baths, light fixtures & windows (2016). Beautiful refinished hardwoods & rebuilt main deck (2016). Rebuilt lower deck, new sliding door & closet shelving (2017). Gorgeous updated master bath with tiled walk-in shower, modern finishes & sliding barn door (2017). Amazing finished basement with tiled floor, beautiful full bath, kitchen, & several new glass block windows (2017); gorgeous updated main bath (2018). An absolute MUST SEE!
This property is off market, which means it's not currently listed for sale or rent on Zillow. This may be different from what's available on other websites or public sources.
