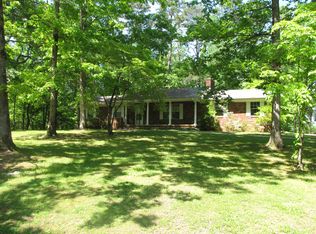Sold for $400,000 on 05/14/25
$400,000
159 Sams Boat Dock Rd, Ten Mile, TN 37880
3beds
1,916sqft
Single Family Residence
Built in 1970
2.77 Acres Lot
$529,800 Zestimate®
$209/sqft
$2,027 Estimated rent
Home value
$529,800
$503,000 - $556,000
$2,027/mo
Zestimate® history
Loading...
Owner options
Explore your selling options
What's special
This Tennessee waterfront home is situated on 2.77+/- of mostly level acreage on Watts Bar Lake and is eligible to apply for a dock at TVA.gov. Walk to the lake and Sam's Boat Dock/ Blue Bird Landing Marina that offers camping and cabins, as well as boat slip rental. There is approximately 278+/- road frontage on State Hwy 304. This all brick home offers a den with a wood burning stove fireplace that flows into the kitchen. Laundry room with walk-in pantry. There is a formal dining room that opens into the spacious living room. The two car garage offers a workshop area. There is an additional two car detached garage, along with a pole barn enclosed on three sides for great storage and RV/boat storage. Private and wooded backyard. There is a public boat ramp about a mile north of the property and there are two restaurants within walking distance just north of the property. It is conveniently located between Chattanooga and Knoxville. There is also another boat dock and diner nearby, Euchee Grill and Brewhouse at this marina. Located approximately 10 miles to the interstate and close to Watts Bar Lake, so if you are looking for a home conveniently located yet away from the hustle, this is the home for you. Enjoy the evening relaxing and enjoy the beauty around you!
The buyer is responsible to do their due diligence to verify that all information is correct, accurate, and for obtaining any and all restrictions for the property. The number of bedrooms listed above complies with local appraisal standards only. Call today to schedule a showing.
Zillow last checked: 8 hours ago
Listing updated: May 20, 2025 at 07:47am
Listed by:
Paula McDaniel 423-355-0311,
Real Estate Partners Chattanooga LLC
Bought with:
Comps Non Member Licensee
COMPS ONLY
Source: Greater Chattanooga Realtors,MLS#: 1397456
Facts & features
Interior
Bedrooms & bathrooms
- Bedrooms: 3
- Bathrooms: 2
- Full bathrooms: 2
Primary bedroom
- Level: Second
- Area: 157.04
- Dimensions: 12.08 x 13
Bedroom
- Level: Second
- Area: 132.92
- Dimensions: 11.17 x 11.9
Bedroom
- Level: Second
- Area: 130.9
- Dimensions: 11 x 11.9
Bathroom
- Description: master bath,Full Bathroom
- Level: Second
Bathroom
- Description: Full Bathroom
- Level: Second
Den
- Level: First
- Area: 230.94
- Dimensions: 18 x 12.83
Dining room
- Level: First
- Area: 147.01
- Dimensions: 12.08 x 12.17
Laundry
- Level: First
- Area: 37.5
- Dimensions: 7.5 x 5
Living room
- Level: First
- Area: 237.61
- Dimensions: 19.67 x 12.08
Heating
- Electric, Propane, Wood Stove
Cooling
- Electric
Appliances
- Included: Dishwasher, Electric Water Heater, Free-Standing Electric Range
- Laundry: Electric Dryer Hookup, Gas Dryer Hookup, Laundry Room, Washer Hookup
Features
- Pantry, Walk-In Closet(s), Separate Dining Room
- Flooring: Carpet, Vinyl
- Windows: Window Treatments
- Basement: Crawl Space
- Number of fireplaces: 1
- Fireplace features: Den, Family Room, Wood Burning
Interior area
- Total structure area: 1,916
- Total interior livable area: 1,916 sqft
- Finished area above ground: 1,916
Property
Parking
- Total spaces: 3
- Parking features: Garage Door Opener, Garage Faces Side
- Attached garage spaces: 3
Features
- Levels: Two
- Patio & porch: Deck, Patio, Porch
- Exterior features: Other
- Has view: Yes
- View description: Lake, Other, Water
- Has water view: Yes
- Water view: Lake,Water
- Waterfront features: Marina in Community
Lot
- Size: 2.77 Acres
- Dimensions: 198M x 620MIRR
- Features: Level, Wooded
Details
- Additional structures: Outbuilding
- Parcel number: 014d A 004.00
- Special conditions: Trust
Construction
Type & style
- Home type: SingleFamily
- Property subtype: Single Family Residence
Materials
- Brick
- Foundation: Block
- Roof: Shingle
Condition
- New construction: No
- Year built: 1970
Details
- Warranty included: Yes
Utilities & green energy
- Sewer: Septic Tank
- Water: Public
- Utilities for property: Electricity Available
Community & neighborhood
Security
- Security features: Smoke Detector(s), Security System
Location
- Region: Ten Mile
- Subdivision: None
Other
Other facts
- Listing terms: Cash,Conventional
Price history
| Date | Event | Price |
|---|---|---|
| 11/10/2025 | Listing removed | $550,000$287/sqft |
Source: | ||
| 10/22/2025 | Price change | $550,000-8.2%$287/sqft |
Source: | ||
| 9/15/2025 | Price change | $599,000-2.6%$313/sqft |
Source: | ||
| 9/6/2025 | Price change | $615,000-3.1%$321/sqft |
Source: | ||
| 8/13/2025 | Price change | $635,000-2.3%$331/sqft |
Source: | ||
Public tax history
| Year | Property taxes | Tax assessment |
|---|---|---|
| 2024 | $286 | $16,950 |
| 2023 | $286 | $16,950 |
| 2022 | $286 | $16,950 |
Find assessor info on the county website
Neighborhood: 37880
Nearby schools
GreatSchools rating
- 4/10Meigs North Elementary SchoolGrades: PK-5Distance: 6.1 mi
- 6/10Meigs Middle SchoolGrades: 6-8Distance: 9.8 mi
- 6/10Meigs County High SchoolGrades: 9-12Distance: 10.2 mi
Schools provided by the listing agent
- Elementary: Meigs North Elementary
- Middle: Meigs County Middle
- High: Meigs County High
Source: Greater Chattanooga Realtors. This data may not be complete. We recommend contacting the local school district to confirm school assignments for this home.

Get pre-qualified for a loan
At Zillow Home Loans, we can pre-qualify you in as little as 5 minutes with no impact to your credit score.An equal housing lender. NMLS #10287.
