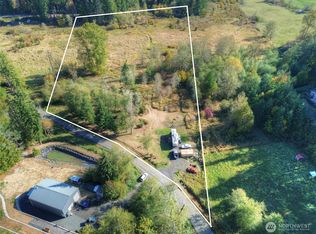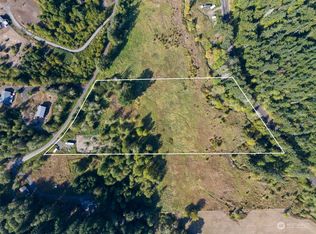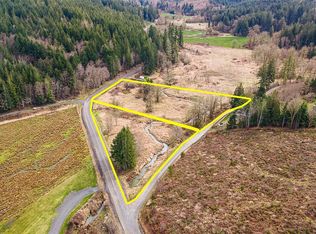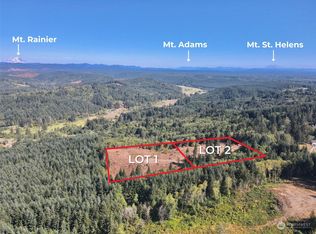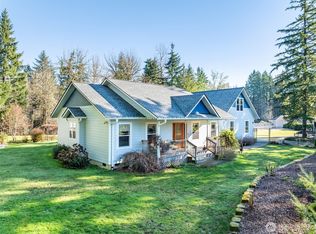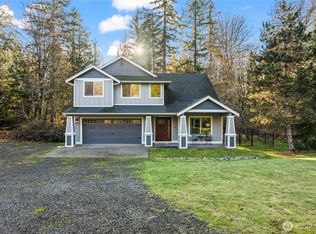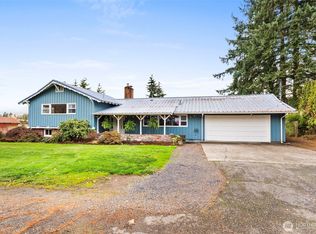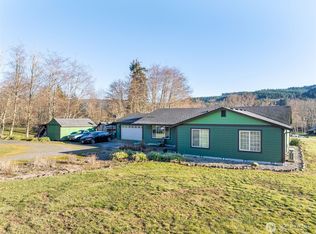Welcome to this beautiful, private country home on 9+ acres in Centralia! The home sits up on the hill and offers fantastic views of the valley below from the large back deck which is perfect for entertaining. Inside you'll find many custom finishes including concrete counter tops, luxury vinyl plank flooring throughout, kitchen island, lovely tile backsplash and on site water treatment system. Below the house you'll find a wood stove heated 24' x 36' shop with lean-to for your firewood and a large pump house. Partially fenced with gated entry, it would be a great property to raise your own livestock or just to enjoy the peace and serenity. Short 10 min drive to town.
Active
Listed by:
Matthew Miller,
Real Broker LLC
$679,000
159 Salzer Road, Centralia, WA 98531
3beds
1,716sqft
Est.:
Single Family Residence
Built in 2014
9.36 Acres Lot
$-- Zestimate®
$396/sqft
$-- HOA
What's special
- 339 days |
- 759 |
- 38 |
Likely to sell faster than
Zillow last checked: 8 hours ago
Listing updated: October 15, 2025 at 11:26am
Listed by:
Matthew Miller,
Real Broker LLC
Source: NWMLS,MLS#: 2342587
Tour with a local agent
Facts & features
Interior
Bedrooms & bathrooms
- Bedrooms: 3
- Bathrooms: 2
- Full bathrooms: 1
- 3/4 bathrooms: 1
- Main level bathrooms: 2
- Main level bedrooms: 3
Primary bedroom
- Level: Main
Bathroom full
- Level: Main
Bathroom three quarter
- Level: Main
Dining room
- Level: Main
Entry hall
- Level: Main
Kitchen with eating space
- Level: Main
Living room
- Level: Main
Utility room
- Level: Main
Heating
- Fireplace, Ductless, Wall Unit(s), Electric, Wood
Cooling
- Ductless
Appliances
- Included: Dishwasher(s), Dryer(s), Microwave(s), Refrigerator(s), Stove(s)/Range(s), Washer(s)
Features
- Bath Off Primary, Ceiling Fan(s)
- Flooring: Ceramic Tile, Laminate, Carpet
- Windows: Double Pane/Storm Window, Skylight(s)
- Basement: None
- Number of fireplaces: 1
- Fireplace features: Electric, Wood Burning, Main Level: 1, Fireplace
Interior area
- Total structure area: 1,716
- Total interior livable area: 1,716 sqft
Property
Parking
- Total spaces: 2
- Parking features: Driveway, Detached Garage, RV Parking
- Garage spaces: 2
Features
- Levels: One
- Stories: 1
- Entry location: Main
- Patio & porch: Bath Off Primary, Ceiling Fan(s), Double Pane/Storm Window, Fireplace, Skylight(s), Vaulted Ceiling(s), Walk-In Closet(s)
- Has view: Yes
- View description: Territorial
Lot
- Size: 9.36 Acres
- Features: Dead End Street, Open Lot, Paved, Secluded, Value In Land, Deck, Fenced-Partially, Gated Entry, High Speed Internet, Outbuildings, Patio, RV Parking, Shop
- Topography: Level,Partial Slope,Sloped
- Residential vegetation: Garden Space, Pasture
Details
- Parcel number: 021703002002
- Special conditions: Standard
Construction
Type & style
- Home type: SingleFamily
- Property subtype: Single Family Residence
Materials
- Cement Planked, Wood Products, Cement Plank
- Foundation: Poured Concrete
- Roof: Composition
Condition
- Good
- Year built: 2014
- Major remodel year: 2014
Utilities & green energy
- Sewer: Septic Tank
- Water: Private
Community & HOA
Community
- Subdivision: Centralia
Location
- Region: Centralia
Financial & listing details
- Price per square foot: $396/sqft
- Tax assessed value: $519,600
- Annual tax amount: $3,838
- Date on market: 3/15/2025
- Cumulative days on market: 359 days
- Listing terms: Cash Out,Conventional,FHA,VA Loan
- Inclusions: Dishwasher(s), Dryer(s), Microwave(s), Refrigerator(s), Stove(s)/Range(s), Washer(s)
Estimated market value
Not available
Estimated sales range
Not available
$2,373/mo
Price history
Price history
| Date | Event | Price |
|---|---|---|
| 7/10/2025 | Price change | $679,000-2.9%$396/sqft |
Source: | ||
| 3/13/2025 | Listed for sale | $699,000+10.1%$407/sqft |
Source: | ||
| 4/6/2022 | Sold | $635,000+2.4%$370/sqft |
Source: | ||
| 3/9/2022 | Pending sale | $620,000$361/sqft |
Source: | ||
| 3/3/2022 | Listed for sale | $620,000+29.2%$361/sqft |
Source: | ||
Public tax history
Public tax history
| Year | Property taxes | Tax assessment |
|---|---|---|
| 2024 | $4,877 +28.1% | $519,600 |
| 2023 | $3,807 -14.4% | $519,600 +26.6% |
| 2021 | $4,445 +12.7% | $410,400 +5.5% |
Find assessor info on the county website
BuyAbility℠ payment
Est. payment
$3,951/mo
Principal & interest
$3351
Property taxes
$362
Home insurance
$238
Climate risks
Neighborhood: 98531
Nearby schools
GreatSchools rating
- 6/10Washington Elementary SchoolGrades: K-6Distance: 3.1 mi
- 4/10Centralia Middle SchoolGrades: 7-8Distance: 4.9 mi
- 5/10Centralia High SchoolGrades: 9-12Distance: 5.6 mi
Schools provided by the listing agent
- Middle: Centralia Mid
- High: Centralia High
Source: NWMLS. This data may not be complete. We recommend contacting the local school district to confirm school assignments for this home.
- Loading
- Loading
